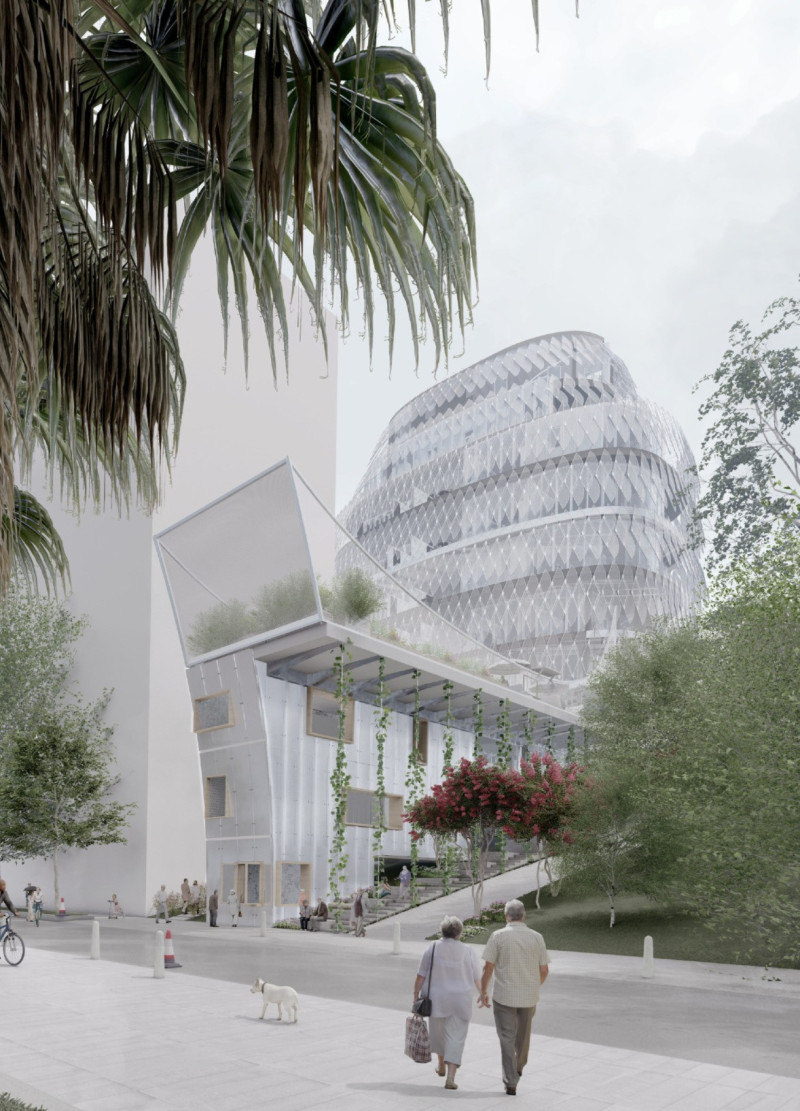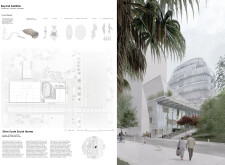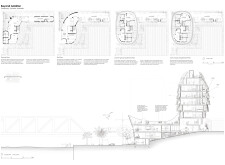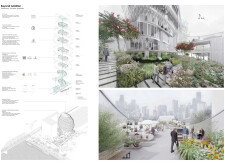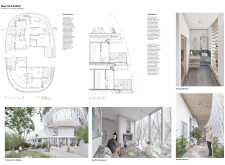5 key facts about this project
## Project Overview
Silver Scale Social Homes is situated in Footscray, Victoria, Australia, and addresses the contemporary needs of social housing through an initiative termed "Beyond Isolation." The project focuses on fostering community interaction among residents while embedding sustainable practices within the built environment. Its design emphasizes urban living quality while minimizing ecological impact.
## Spatial Strategy
The architectural layout promotes connectivity and reduces isolation through its organization of spaces and forms. The design features a fluid arrangement, incorporating curvilinear profiles inspired by both aquatic and terrestrial elements. This approach not only enhances aesthetic appeal but also serves functional purposes by optimizing airflow and natural lighting throughout the building. The multi-level structure includes community-centric areas on the ground floor, such as a public garden and shared kitchen, which facilitate social engagement and gatherings. Upper floors comprise residential units that prioritize space efficiency, comfort, and outdoor connectivity through balconies.
## Materiality and Sustainability
Key materials utilized in the project include glass for transparency and natural light, concrete for structural integrity, and steel for resilience. Additionally, green roof systems and permeable surfaces are employed to manage stormwater and enhance biodiversity. These choices reflect a commitment to sustainability and durability. The inclusion of photovoltaic panels and advanced water management systems further underscores the project's ecological awareness, aiming to reduce its environmental footprint while promoting a harmonious relationship with its surroundings.


