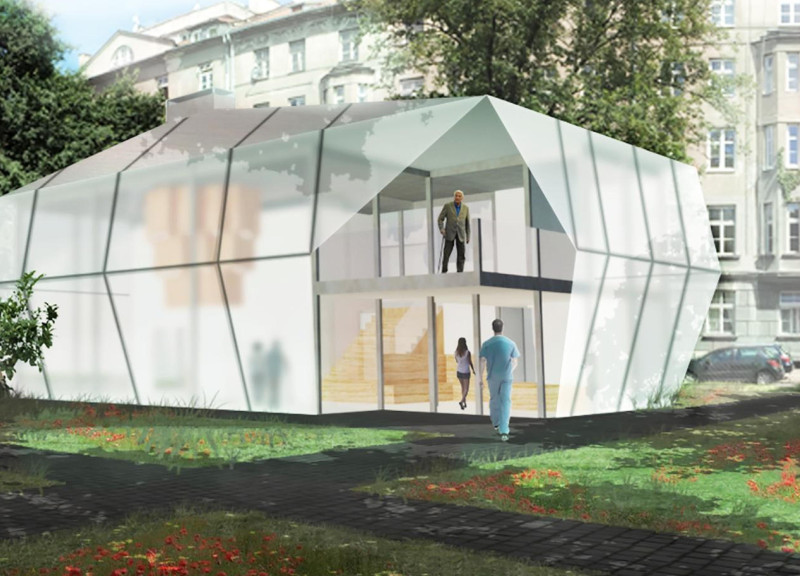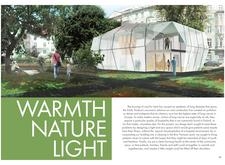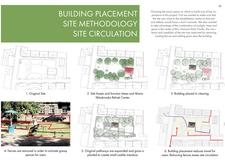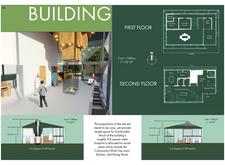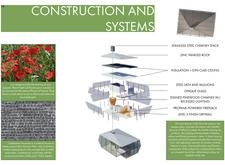5 key facts about this project
### Project Overview
Located in Bror Hansson Park, Kraków, the rehabilitation center aims to address health challenges related to air pollution, specifically targeting lung diseases exacerbated by the area's reliance on coal for heating. By creating an airy, light-filled environment, the center is designed to enhance the wellbeing of patients while integrating seamlessly with the park’s natural surroundings, promoting both healing and social interaction.
### Spatial Strategy and User Experience
The design prioritizes a connection to nature and community, breaking from traditional healthcare facility layouts. The building's curvilinear form deviates from conventional aesthetics, fostering an inviting atmosphere. Key interior elements, such as community spaces and a multi-use room, support social engagement among patients, families, and staff. A central fireplace serves as both a functional and symbolic element, enhancing the communal aspect of the environment.
### Materiality and Environmental Integration
Sustainability is a core principle in the material selection and overall design strategy. The use of durable zinc panels for roofing reduces environmental impact while opaque glass maximizes natural light without compromising patient privacy. Fixtures of steel and pinewood contribute warmth and comfort, while advanced insulation and G90-clad ceilings enhance energy efficiency. Additionally, the introduction of native plant species within the park underscores a commitment to environmental harmony and local heritage, further enriching the center's community presence.


