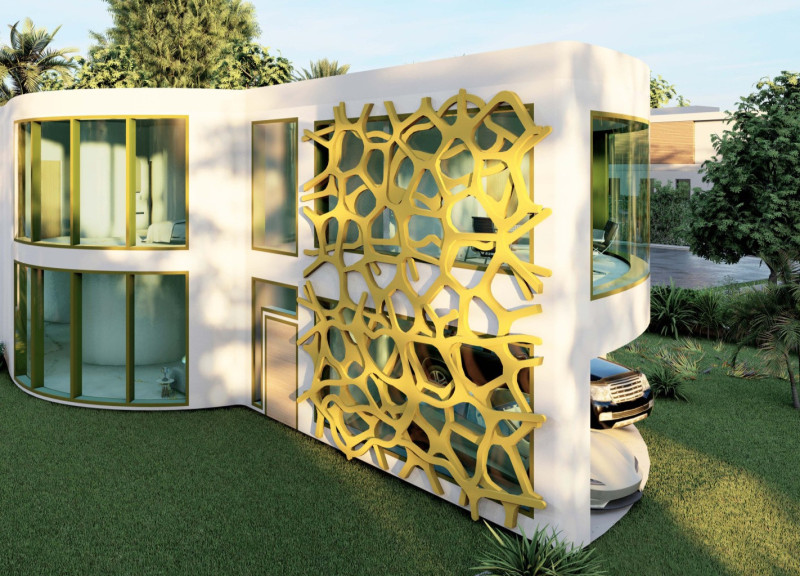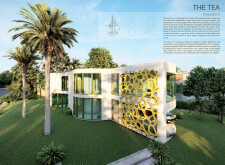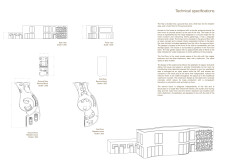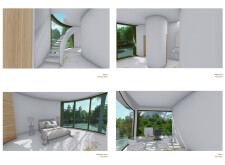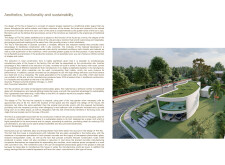5 key facts about this project
### Project Overview
The Tea is designed for a prominent location in Dubai, UAE, with an architectural vision that emphasizes hospitality through a structure inspired by traditional teapots. The intent is to create an environment that fosters both family living and social gatherings, promoting warmth and sociability within the framework of modern architecture.
### Architectural Form and Materiality
The design features a fluid, organic shape characterized by soft curves and prominent circular elements that contribute to an inviting atmosphere. The material palette includes precast concrete for the primary structure, which offers durability and construction efficiency. Transparent and photovoltaic glass is utilized to maximize natural light penetration while ensuring energy efficiency, enhancing the overall sustainability of the building. Decorative gold-toned accents, inspired by traditional Arabic motifs, are integrated into the façade, softening the building’s form and connecting it to the cultural context of the region.
### Functional Layout and User Experience
The Tea is organized across multiple floors to balance communal and private spaces. The ground floor serves as a central hub with an open-concept design that fosters social interaction, including a living area, dining space, and kitchen. The first floor is dedicated to privacy, featuring a master suite and additional bedrooms, each with private baths, alongside an office space for productivity. A separate service block discreetly accommodates functional areas such as a garage and laundry without disrupting the main living areas. This thoughtful layout ensures a cohesive flow throughout the home while promoting both comfort and functionality.
The landscape surrounding the building integrates dense greenery and palm trees, further enhancing the connection to nature and providing outdoor living spaces that extend the indoor experience.


