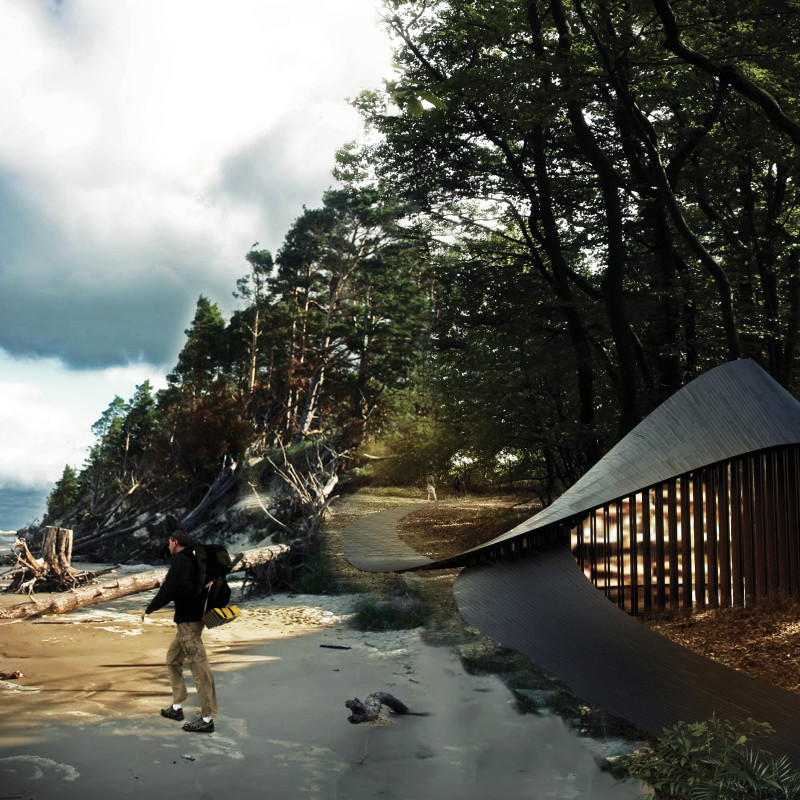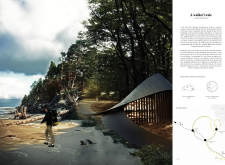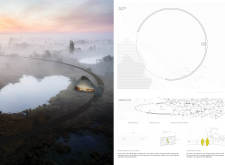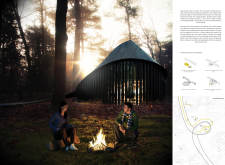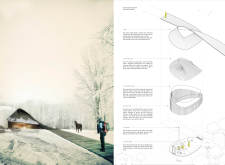5 key facts about this project
### Overview
Located along the Latvian Amber Route, the design is centered on the relationship between human experience and the surrounding natural landscape. The project emphasizes the act of walking as a means of interaction with varied terrains, promoting inclusive spaces for contemplation and connection with nature. The architectural concept is deeply rooted in ecological consciousness, seeking to integrate built elements harmoniously within the diverse site characterized by sandy beaches, dense woods, and marshy areas.
### Spatial Strategy and Connectivity
Central to the project are the pathways that facilitate exploration and discovery. These routes are designed with varied textures and experiences, including flexible wooden paths that adapt to moisture-prone areas, enhancing environmental harmony. The circulatory design encourages users to engage with multiple environments—forest, marsh, and beach—promoting an interconnected experience with the landscape. The careful curation of paths leads to areas that inspire reflection and interaction, emphasizing the architect's intent to shape both physical and emotional journeys through the site.
### Materiality and Aesthetic Integration
The selection of materials reflects an intention to balance functional performance with ecological sensitivity. Key materials include burned wood plank for roofing, which offers both durability and visual appeal, and polycarbonate walls that allow for natural light while providing insulation. Vertical wooden planks serve to reinforce the structure and enhance visual connection with the forest landscape. Each component of the design, from the pathways to the building elements, is thoughtfully chosen to foster an immersive experience that complements the natural environment. Furthermore, the interior spaces are designed to create a cozy ambiance, with a central fireplace area promoting social interaction and abundant natural light facilitating a seamless transition between indoors and outdoors.


