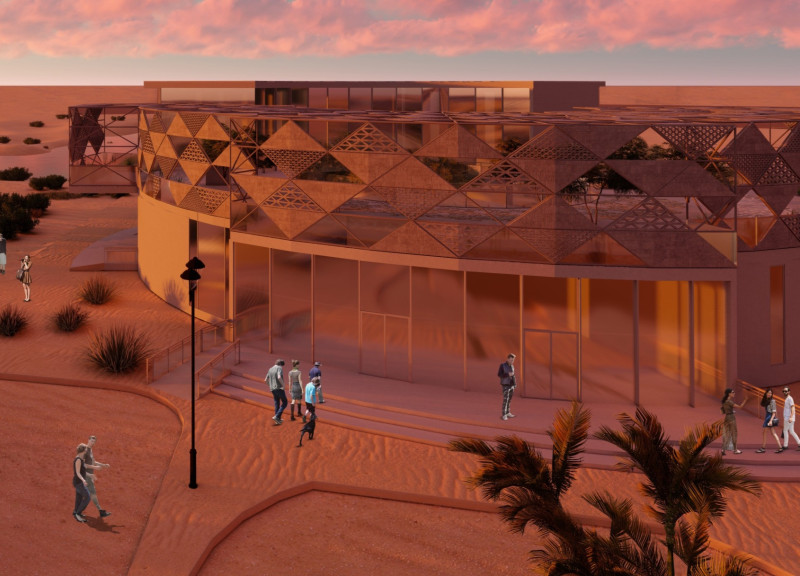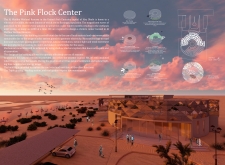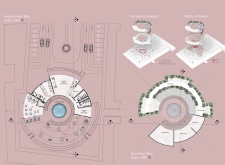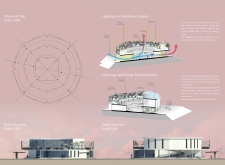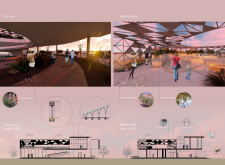5 key facts about this project
The Pink Flock Center is an architectural project located at the Al Wathba Wetland Reserve in Abu Dhabi, United Arab Emirates. Serving as a visitor center, it aims to enhance public engagement with the unique ecological diversity of the wetlands, particularly the significant population of flamingos. The design integrates seamlessly with the landscape, showcasing a commitment to sustainability while providing spaces for education and community interaction.
Sustainability is a critical focus of the Pink Flock Center’s design. The architecture employs bioclimatic strategies that maximize natural light and ventilation, reducing reliance on mechanical systems. The incorporation of shaded areas through aluminum louvers and the use of triple glazed glass for thermal insulation highlight the project’s environmentally responsible approach. Materials such as recycled concrete and natural vegetation further connect the building with its ecological context.
Unique Design Features
The Pink Flock Center incorporates several distinctive design elements that differentiate it from conventional visitor centers. Central to its design philosophy is the creation of a roof garden that acts as both an insulative layer and an educational platform. This garden serves to enhance local biodiversity, providing a habitat that complements the wetland ecosystem.
The architectural layout includes a central courtyard that facilitates visitor flow and promotes social interaction. This open space fosters engagement, allowing guests to explore both natural and built environments simultaneously. Additionally, the integration of rainwater harvesting systems demonstrates an innovative effort to minimize environmental impact.
Another significant aspect of the Pink Flock Center is its emphasis on public education regarding biodiversity and conservation. The design features versatile spaces for exhibitions and workshops that aim to enhance visitor understanding of local ecosystems. The thoughtful placement of viewing areas encourages immersive experiences while minimizing disturbances to wildlife.
Architectural Analysis and Function
The structural design of the Pink Flock Center is informed by local climatic conditions. It utilizes shallow excavation techniques to preserve the existing landscape while ensuring robustness against local wind patterns. The building’s form draws inspiration from the curves of flamingos, resulting in an aesthetically cohesive structure that mirrors the natural environment.
The project’s interior spaces are carefully configured to support diverse functions, including educational displays, workshops, and community events. These areas are designed to adapt to varying visitor needs, promoting flexibility in usage without compromising experiential quality. The thoughtful integration of environmental systems ensures that the center operates efficiently within its ecological framework, making it a model for future architectural endeavors in similar contexts.
Explore the project presentation for comprehensive details on the architectural plans, architectural sections, and various architectural ideas that shaped the Pink Flock Center. Understanding these elements will provide deeper insights into the project’s innovative design and its operational functionality.


