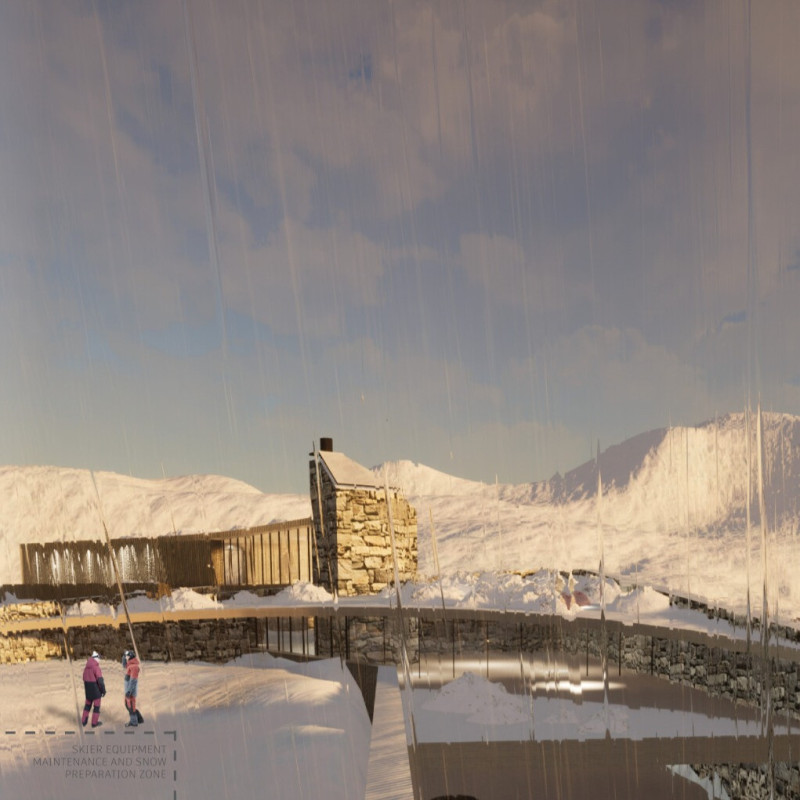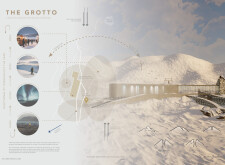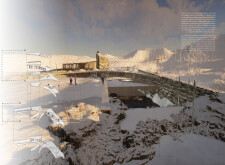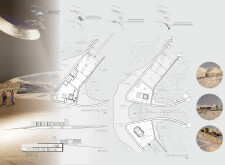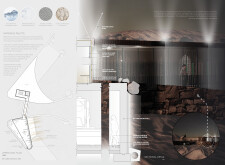5 key facts about this project
### Project Overview
Located in Iceland near the decommissioned Krafla Geothermal Power Plant, "The Grotto" is designed as a contemporary retreat that integrates innovative architecture with the surrounding landscape. The project focuses on functionality and sustainability, facilitating year-round engagement with nature in a setting that harmonizes with its rugged environment.
### Spatial Configuration and User Interaction
The master plan is expertly developed to support various seasonal activities, featuring designated spaces for ski preparation, which ensure ease of access for guests. The integration of geothermal baths provides a recreational area for relaxation, while external viewing decks encourage visitors to appreciate the scenic vistas. Interaction zones are thoughtfully designed to promote community gatherings, enhancing social connectivity and fostering a sense of belonging among users. Circulation paths are carefully positioned to conform to the land’s contours, enhancing navigability and user experience.
### Material Selection and Sustainability
The project's material palette prioritizes sustainability in response to the local climate and terrain. Low-carbon concrete serves as a primary structural material, while solid natural stone walls offer aesthetic value and thermal mass. Glazed elements are incorporated to optimize natural light and views while maintaining thermal efficiency. Geothermal heating systems leverage Iceland's geothermal resources, reducing energy consumption. Each material is selected not only for its functional properties but also for its visual harmony with the surrounding landscape, reinforcing the project’s commitment to ecological standards.


