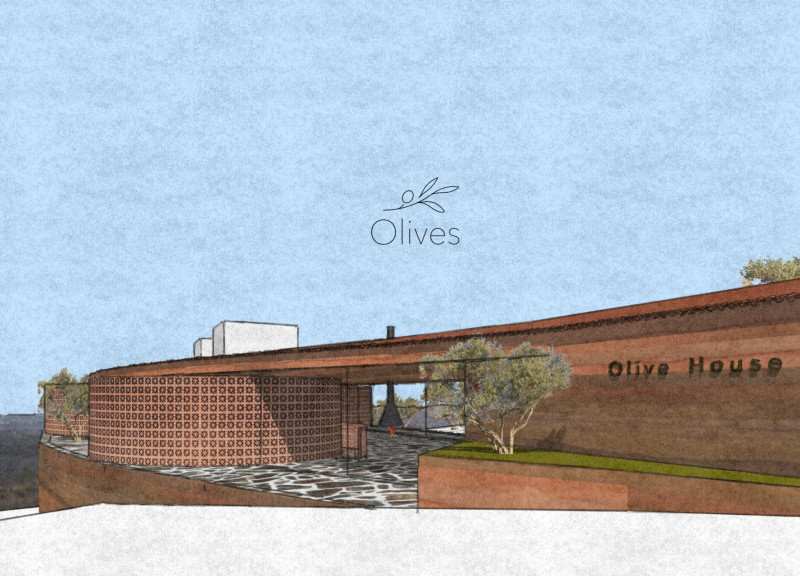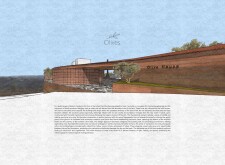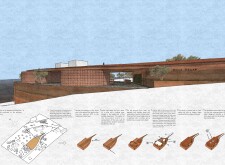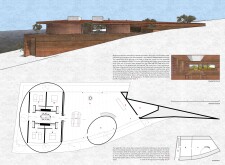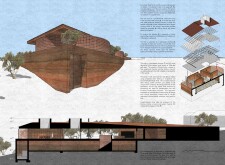5 key facts about this project
### Overview
Located in Barreira, the Olive House is designed as a community hub that connects local agricultural traditions associated with olive and wine production. Strategically positioned at the foot of the school, the building's form is responsive to the topography, establishing a visual and functional relationship with its site. The architecture embodies principles of organic design, ensuring that the structure harmonizes with the surrounding landscape while serving as a focal point for community engagement.
### Spatial Organization
The layout prioritizes social interaction and communal experiences, emphasizing a hierarchy of spaces that guide user activity. The lower level is dedicated to communal functions, fostering gatherings and connection, while private areas are situated on the upper floors to ensure privacy. Central to the design is a spacious dining area that serves as the nucleus for social activities, complemented by well-defined common areas and a functional kitchen designed for communal cooking.
### Material Selection
Material choices emphasize local resources and sustainability. Key elements include ceramic bricks for structural integrity and insulation, natural stone flooring for tactile engagement, oriented strand board (OSB) for the roof structure, and reinforced concrete for foundational support. Extensive use of glass throughout the design enhances natural light and visual connectivity, blurring the boundaries between interior and exterior spaces. This careful selection not only addresses practical needs but also aligns with a commitment to ecological consciousness.


