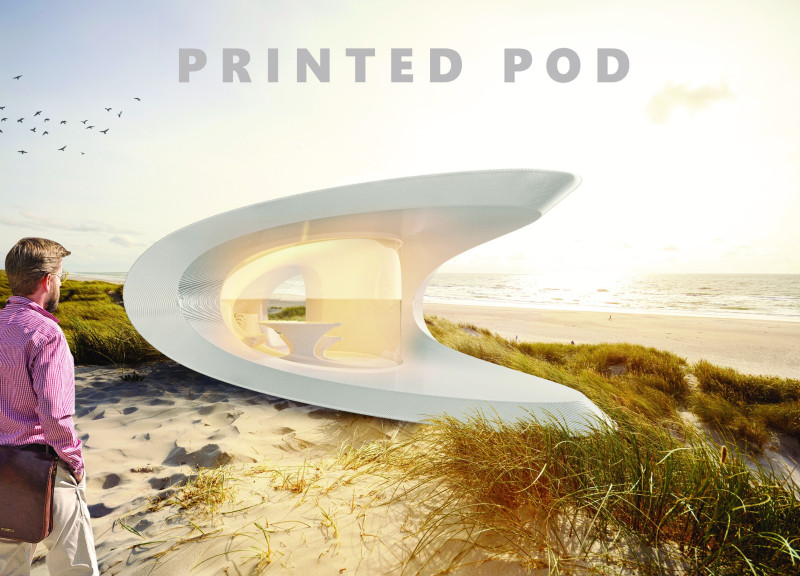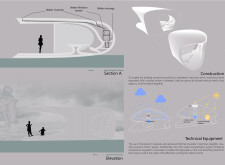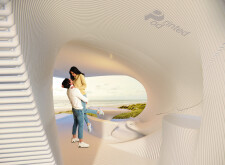5 key facts about this project
### Overview
Located within varied geographical contexts, the Printed Pod project employs advanced 3D printing technology to create a sustainable living solution tailored to individual preferences. The design prioritizes ecological responsibility while accommodating various environmental conditions. The intent is to develop adaptable living spaces that emphasize a low ecological impact, optimizing both functionality and aesthetics.
### Spatial Strategy
The layout of the Printed Pod is organized around key functional areas that promote versatile living experiences. The central living space, measuring 23 m², serves as a hub for social interaction. Adjacent cooking and working areas are designed to balance practicality with comfort, equipped with essential amenities for daily use. The arrangement of the bathroom and sleeping areas maximizes privacy while ensuring coherence across the design. An outdoor terrace extends the living space and enhances interaction with the surrounding landscape, providing scenic views and a connection to nature.
### Materials and Sustainability Features
The Printed Pod incorporates innovative materials and technical features aimed at sustainability. Primarily constructed from a specially developed 3D printed polymer, the structure offers both flexibility and strength. Translucent thermal insulation allows for natural light penetration while minimizing heat loss, complemented by a blown-in thermal barrier for enhanced energy efficiency. The design integrates a water management system that collects and filters rainwater, optimizing the use of natural resources. Photovoltaic cells harness solar energy, further advancing self-sufficiency, while non-toxic finishes enhance the project's environmental integrity. This comprehensive approach fosters ecological integration and promotes a user-centric experience through customizable living options.























































