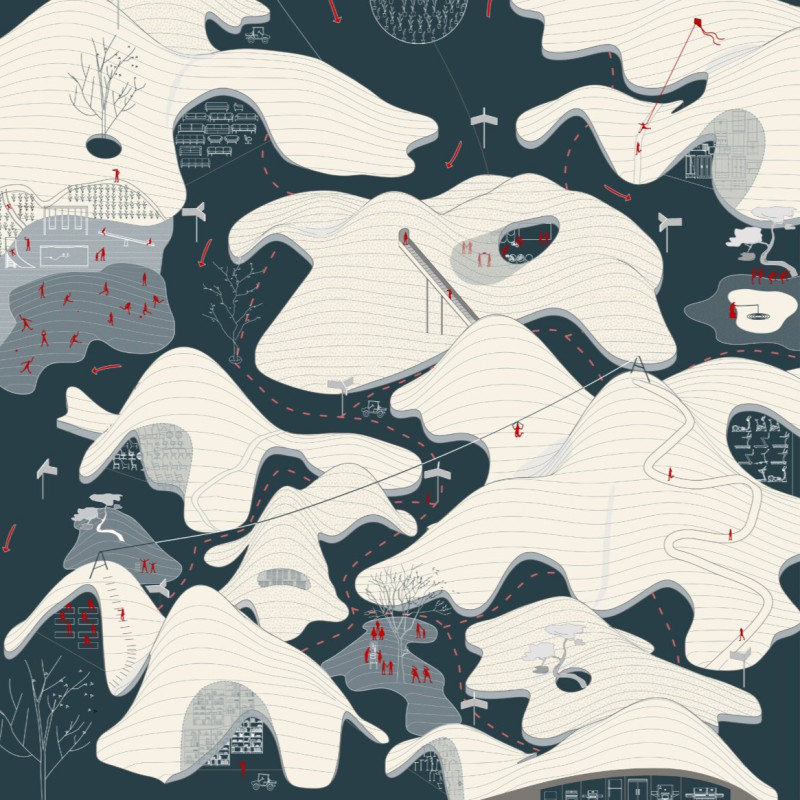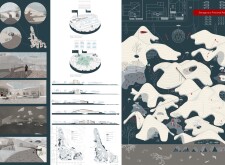5 key facts about this project
## Project Overview
"Storage as a Frictional Act" is an architectural proposal that integrates storage solutions within a community-oriented framework, emphasizing functionality and landscape interaction. The design concept reframes traditional storage spaces not merely as functional structures, but as active components in facilitating social engagement, environmental stewardship, and collective ownership. By exploring the notion of friction, the design aims to create dynamic interactions among users, prompting movement and connection.
### Spatial Strategy
The layout emphasizes the integration of public and private zones, ensuring a balance between accessibility and security. Fluid spatial arrangements encourage exploration and interaction, with transitional areas that guide users through the facility. The design responds to the natural topography, using sloped terrain to manage rainwater while enhancing visibility and connectivity to the surrounding environment. This thoughtful organization fosters community engagement through shared spaces that accommodate workshops and gatherings, thereby reinforcing social ties.
### Materiality and Aesthetic Integration
Sustainability is a key focus in the selection of materials, which include reinforced concrete for structural stability, glass for natural light and transparency, cross-laminated timber for warmth and eco-friendliness, and steel for durability. Additionally, natural stone is chosen for its aesthetic and ecological attributes. The architectural form employs organic shapes and a neutral color palette, accented with bold colors to ensure compatibility with the landscape. The overall design reflects an evolving landscape that harmonizes with its surroundings, providing a visual as well as tactile experience.


















































