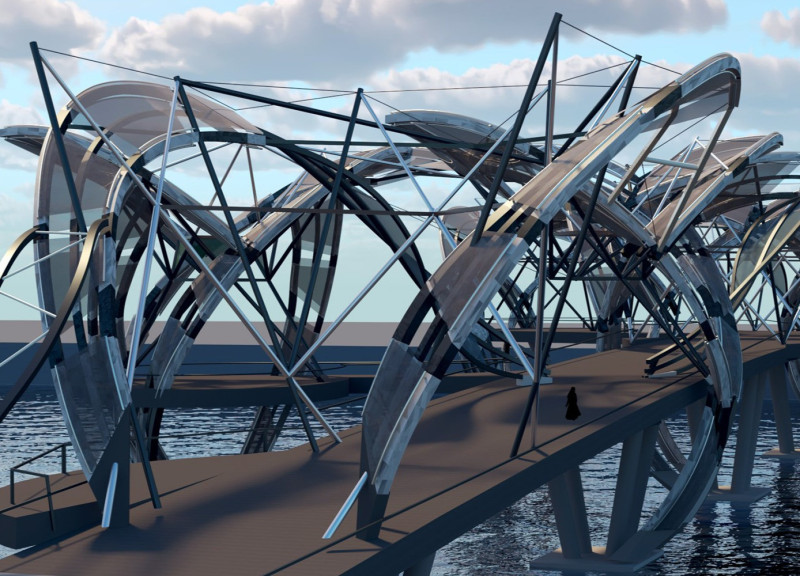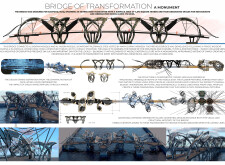5 key facts about this project
### Project Overview
The Bridge of Transformation spans 211 meters across the Tigris River in Baghdad, Iraq, covering a total surface area of 4,570 square meters. This architectural design incorporates observation decks and four restaurant spaces along its sides, addressing both historical context and environmental factors in its conception. The project aims to create a positive symbol for the community following the demolition of a previous bridge, which occurred after a tragic incident during a pilgrimage.
### Design Elements and Materiality
The bridge’s structure features a series of curved modules inspired by traditional Arabesque motifs, reflecting cultural heritage while enhancing aesthetic appeal. Steel profiles, arranged in two distinct curves, ensure structural integrity and contribute to the overall design harmony. Patterns based on floral motifs create a rhythmic, three-dimensional framework, balancing solid forms with voids to foster visual connectivity with the surrounding environment.
In terms of materials, the use of robust steel facilitates the creation of complex geometric forms, while fabric elements are integrated to provide shaded areas for user comfort, introducing a contrasting softness to the rigid framework. Sustainability is emphasized through the design of observation decks, which encourage interaction with the natural landscape and aim to reduce energy consumption in public spaces. The bridge also embodies efficient resource use, adhering to budgetary considerations without compromising aesthetics, and serves as a conduit for community engagement and remembrance.


















































