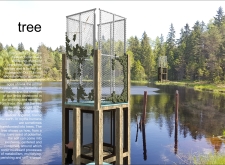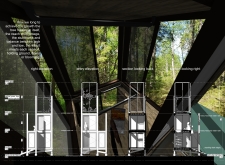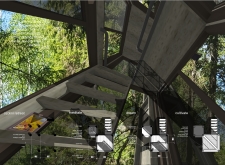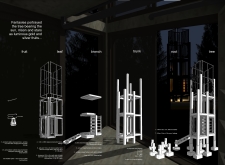5 key facts about this project
The architectural design embodies a strong connection to the natural world, drawing inspiration from the features of trees. Set within a landscape that encourages interaction with its surroundings, the building functions as a space for habitation while inviting a deeper relationship with nature. The overall design reflects organic forms that emphasize balance and adaptability, qualities essential to the elements of the environment.
Design Concept
The structure connects human living with tree-like forms, displaying shapes that suggest nature’s patterns. Areas within the building are arranged to create a calm and reflective atmosphere, fostering engagement with the outside environment. This thoughtful layout promotes various forms of interaction, enabling occupants to feel a part of the landscape surrounding them.
Light and Ventilation
Natural light and airflow are vital parts of the design, with features designed to make the most of these resources. Openings are positioned to act like leaves, allowing sunlight to enter and fresh air to circulate through the spaces. This strategy not only enhances the visual appeal of the interiors but also supports energy efficiency, in line with the principles of sustainable design.
Materials and Sustainability
Specific materials are not detailed in the presentation, but there is apparent attention to ecological considerations and sustainability throughout the design. This suggests careful choices in building components that blend with the natural environment, highlighting durability and minimal impact. Such decisions reflect a commitment to creating spaces that exist in harmony with nature while meeting the functional needs of its occupants.
The design incorporates gentle curves and smooth transitions, suggesting movement similar to branches swaying in the breeze. This detail reinforces the connection between the architecture and its natural setting, enhancing the overall sense of place.





















































