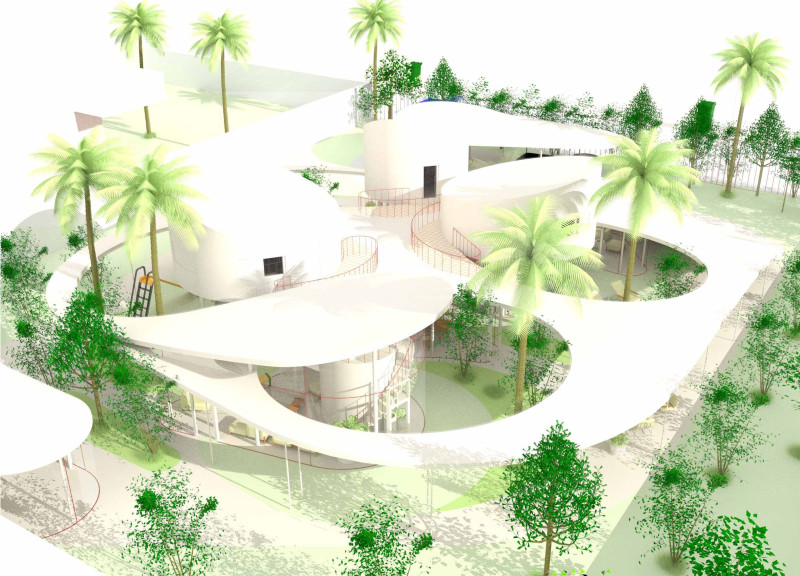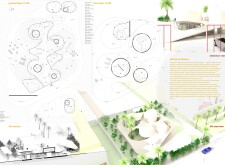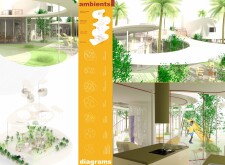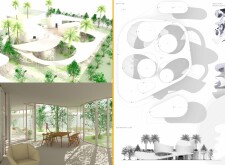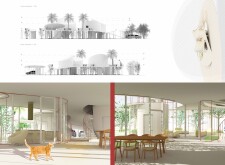5 key facts about this project
# Architectural Design Report: House of Breeze
## Overview
Located in a warm, tropical climate, the House of Breeze is designed to harmonize with its natural surroundings while promoting ventilation, light, and functional living. The architectural intent focuses on creating an environment that fosters interaction and adaptability, making it suitable for family living. The design employs a layout of interconnected circular forms organized along a winding path, encouraging movement and community engagement while balancing privacy needs.
## Spatial Organization and User Experience
The overall layout is characterized by fluid, curvilinear forms that guide inhabitants through a series of open spaces designed for leisure and social interaction. Patio areas and plant-filled courtyards connect the indoor and outdoor environments, enhancing the living experience. The thoughtfully designed interior prioritizes flexibility, with multi-functional rooms that can be adapted based on the occupants’ requirements. Integrating indoor plants fosters a biophilic approach, promoting wellness and improving indoor air quality.
## Material Selection and Sustainability
The House of Breeze utilizes a combination of durable materials emphasizing both structural integrity and aesthetic appeal. Reinforced concrete serves as the primary structural element, while large glass panels facilitate daylighting and blur the boundaries between interior and exterior spaces. Sustainable materials, including eco-friendly paints and treatments, are integral to minimizing environmental impact. The project also implements passive cooling strategies, optimizing cross ventilation and reducing dependence on artificial climate control. Surrounding green spaces contribute to biodiversity and enhance energy efficiency, demonstrating a commitment to sustainable architectural practices.


