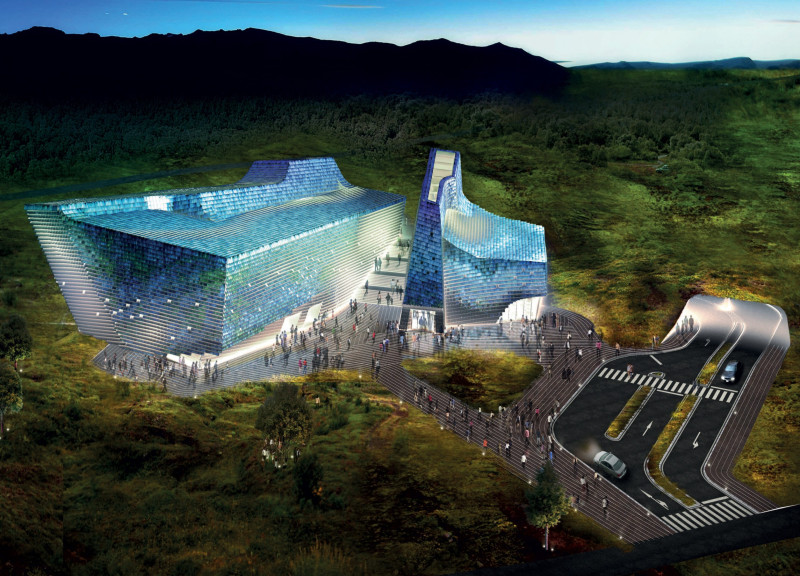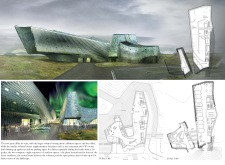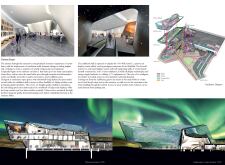5 key facts about this project
The Volcano Museum is situated in a landscape marked by geological features, emphasizing its function as an educational facility focused on volcanic activity. The design embraces the concept of turbulence, mirroring nature's explosive forces through undulating forms and varied spatial experiences. This thoughtful integration of functionality and narrative creates an engaging environment for all who enter.
Building Volumes
The museum is composed of two distinct parts: a larger section dedicated to the main exhibition spaces and offices, and a smaller portion that includes a restaurant and VIP rooms. This difference in scale creates visual interest and facilitates a diverse flow of movement within the building. Visitors begin their journey at the entrance on Route 1, moving through a central plaza and into the main lobby space.
Spatial Organization
Exploration and interaction are central to the design, organized to guide visitors throughout the facility. From the reception area, individuals ascend an escalator in a tunnel that leads to the exhibition hall. Curved walls define interconnected spaces, establishing a sense of continuity while allowing for flexibility in how exhibitions are displayed. The height variations in the ceilings contribute to a lively atmosphere, accommodating various display needs without disrupting the overall design.
Materiality and Structural System
Materials are an essential component of the design, particularly the "Fat Wall System." This system uses self-supporting drywall construction, allowing flexibility in display arrangements and integrating necessary technologies. With a thickness of one meter, these walls enable reconfiguration for different curatorial approaches, reinforcing the museum's functionality while enhancing its architectural presence.
Circulation and Access
The layout prioritizes operational efficiency with multiple access points for visitors and staff. Elevators located in the southwest and southeast sections, along with staircases leading to open office spaces, create smooth movement throughout the building. This arrangement emphasizes accessibility and enhances the independence of each area within the museum.
The design fosters a connection with the surrounding geological landscape, engaging visitors with its fluid forms and intentional organization. As natural light interacts with the curved walls, it heightens the sense of movement and invites exploration, allowing individuals to journey through the unique narratives presented within the museum.























































