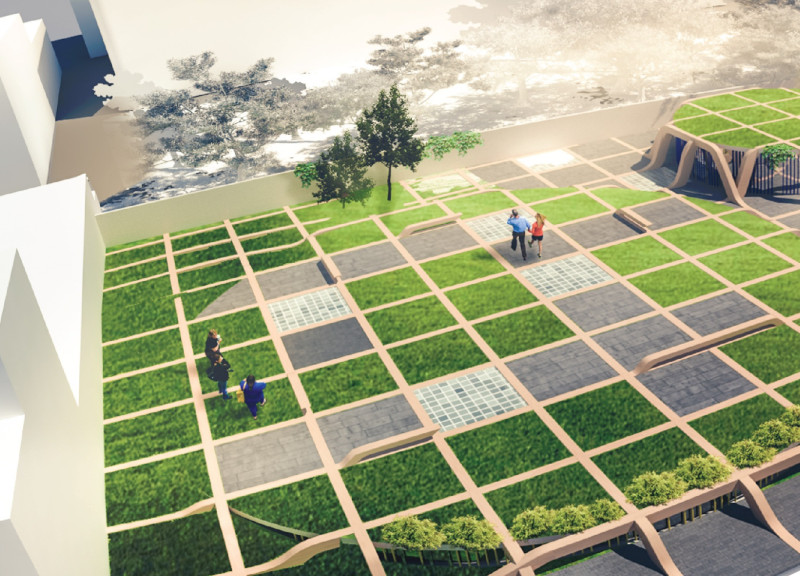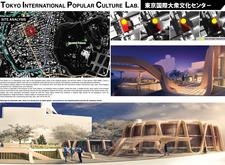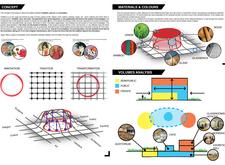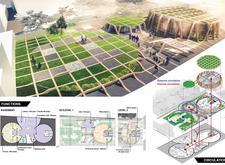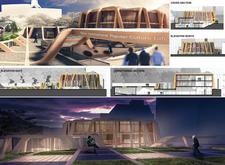5 key facts about this project
### Overview
The Tokyo International Popular Culture Lab is strategically located in the Kojimachi area, adjacent to the Imperial Palace and several educational institutions, creating a convergence point for cultural activities and academic pursuits. Catering to diverse artistic disciplines, the lab is designed to facilitate public engagement, knowledge sharing, and community interaction within a contemporary educational framework.
### Spatial Organization
The spatial configuration of the lab promotes fluid movement and interaction among its users. The ground level features dynamic public spaces such as gathering spots, a café, and workshop areas aimed at fostering social connections. On the first level, multifunctional spaces include classrooms, exhibition rooms, and flexible workshop facilities that encourage collaboration and learning. The basement serves as a quieter venue, housing additional exhibition areas and a library, allowing for introspective activities amid the lively atmosphere of the building.
### Materiality and Sustainability
Material selection is integral to the project's identity, emphasizing both functional and symbolic dimensions. Wood is employed for its warmth and connection to traditional Japanese architecture, while glass enhances transparency and natural light throughout the interior. Grass areas embedded around the structure promote biophilic design principles, integrating the lab with its urban surroundings. Bamboo, reflecting Japan's heritage, signifies sustainability within its construction methods, and glass bricks provide a modern aesthetic while moderating light and privacy. This strategically chosen material palette establishes a dialogue between the built environment and its ecological context, underscoring a commitment to environmental responsibility.


