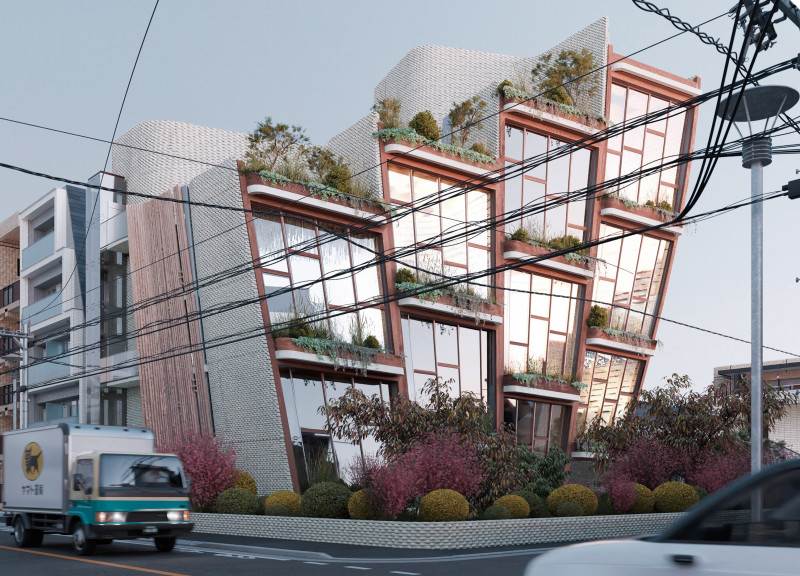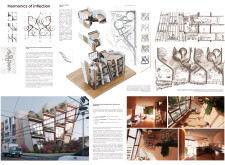5 key facts about this project
**Overview**
Located in an urban context, "Harmonics of Inflection" is a contemporary architectural project that addresses the complexities of modern living through a comprehensive approach to design. The intent is to create a harmonious environment that fosters community interaction while maintaining privacy and comfort for residents. The project explores the interaction between spatial organization, material choices, and environmental factors, with a focus on sustainability.
**Spatial Configuration and User Interaction**
The design features a series of interconnected spaces that facilitate social engagement and individual retreats. Curvilinear forms characterize the layout, promoting a natural flow that connects interior spaces with the surrounding environment. Open communal areas are strategically designed to encourage resident interaction, while private living quarters are positioned to ensure solitude without sacrificing access to natural light. Vertical connectivity is enhanced through dynamic staircases and atria, which facilitate movement throughout the building and encourage a sense of exploration among users.
**Materiality and Sustainability**
Key to the project’s identity is its careful selection of materials that support both aesthetic and environmental goals. Wood, particularly cross-laminated timber, provides a warm, inviting atmosphere while enhancing structural integrity. Extensive use of glass promotes transparency and facilitates natural light infiltration, contributing to the overall well-being of occupants. The structural framework incorporates steel for durability and an urban aesthetic, while concrete forms the foundation, with various surface treatments to enhance visual appeal. Living walls and rooftop gardens not only enrich biodiversity but also promote ecological health, demonstrating a commitment to sustainable design practices integrated within the urban landscape.



















































