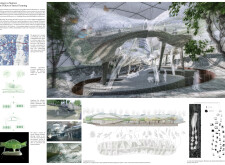5 key facts about this project
**Overview**
Located in New York, the project envisions a pioneering approach to insect farming, repurposing urban spaces to facilitate a dynamic and educational environment. This initiative focuses on integrating sustainability with an enhanced understanding of insect cultivation, aiming to redefine public perceptions of entomophagy and highlight the ecological benefits associated with alternative protein sources.
**Spatial and Functional Design**
The architectural strategy employs organic forms that echo the intricate anatomy of insects, creating a fluid layout that supports both observation and interaction. The building is structured to resemble an ecosystem, featuring multi-layered environments that invite visitors to engage with the insect farming process. Transparent materials, such as glass and polycarbonate, are utilized to provide visibility into cultivation areas, fostering a connection between the public and the agricultural practices occurring within. Interactive exhibits are strategically integrated to transform passive observation into immersive learning experiences, highlighting the ecological and nutritional advantages of insects.
**Material Selection and Sustainability Initiatives**
In terms of material choices, the design incorporates a variety of sustainable options, including natural fibers such as hemp and bamboo for construction, bolstering the building’s environmental integrity. Concrete elements ensure structural stability, while green roof systems promote biodiversity and effective water management through innovative recycling technologies. The project emphasizes community engagement regarding sustainable food systems, positioning itself as an educational resource that addresses the pressing need for alternative protein sources in urban environments. By demonstrating the potential of insect farming, the design not only supports ecological awareness but also promotes a shift in cultural attitudes toward food production.



















































