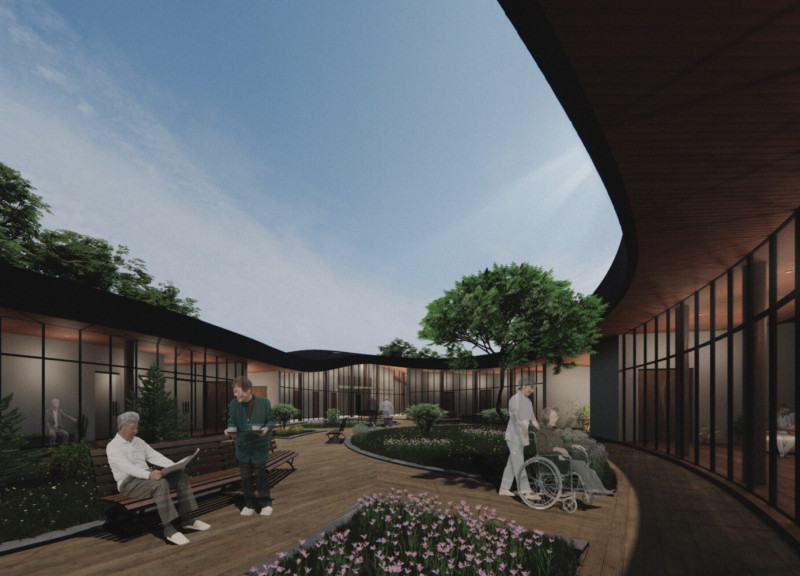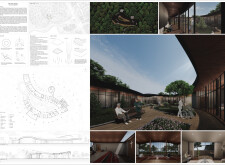5 key facts about this project
## Overview
Located in a contextually rich environment, the design is centered around the theme of sensory interaction, addressing the complex needs of users in either residential or therapeutic settings. The intent is to cultivate emotional responses and enhance well-being through a carefully crafted spatial experience that aligns with natural surroundings.
## Spatial Organization
The layout features a curvilinear form that promotes connectivity within the structure, symbolizing a harmonious relationship between the built environment and the landscape. An internal courtyard serves as a focal point, facilitating relaxation and social interaction. Spaces are purposefully designed to be both compartmentalized and interconnected, allowing for diverse sensory experiences. Common areas, private residences, and activity facilities prioritize comfort and accessibility, crafting a seamless flow between different functions.
## Material Selection
A diverse range of materials has been selected to enhance sensory engagement and promote a sense of warmth. Wood is prominently used in ceilings and structural elements, providing an organic and tactile experience. Expansive glazing allows natural light to flood interior spaces, connecting occupants with the outdoors and enhancing visual perceptions. Stone is integrated to impart stability and a tactile quality, particularly in flooring and decorative accents, while steel structures provide necessary support and durability. The overall material palette is integral to the project’s intention of fostering a safe and inviting atmosphere.




















































