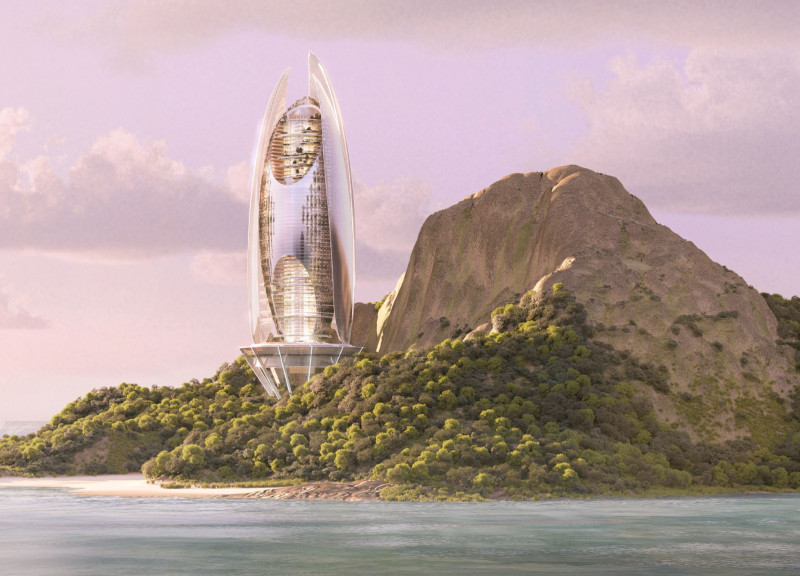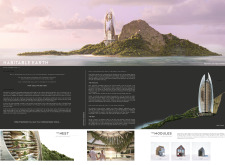5 key facts about this project
The architectural project "Habitable Earth" is a proposed vertical habitat located on a verdant island. This design embodies a comprehensive approach to sustainable living and community integration. It emphasizes the need for adaptable residential spaces within an urban context while maintaining a robust connection to nature. The structure incorporates elements of biophilic design, reflecting a commitment to creating comfortable living environments that enhance the quality of life for residents.
The skyscraper consists of 71 floors, composed of modular living units that can be customized to meet varying lifestyle needs. Designed with a curvilinear façade, the building highlights organic forms that mirror the surrounding landscape. This element not only contributes to the visual aesthetic but also promotes natural airflow, which aids in thermal regulation and reduces energy consumption. The building's height and unique shape facilitate panoramic views while enhancing its integration with the island's topography.
Innovative design features distinguish this project from typical high-rise developments. The "Nest" concept introduces elevated gardens that serve as green communal spaces. These gardens foster biodiversity and contribute to air purification, while also offering residents direct access to outdoor environments. The design promotes interactions between residents, thus cultivating a sense of community.
The architectural approach integrates cutting-edge technologies focused on sustainability. Vertical gardens applied to the building's exterior provide insulation and aesthetic value, contributing to the overall energy efficiency of the structure. The careful orientation of the building optimizes solar exposure, enhancing the potential for renewable energy utilization and passive heating.
The materiality of the project emphasizes sustainability and functionality. Key materials include reinforced concrete for structural integrity, glass to maximize natural light, sustainable timber for interior elements, and green roof systems to support ecological diversity. The strategic use of these materials not only aligns with environmental considerations but also enhances the overall living experience within the space.
In sum, "Habitable Earth" represents a forward-thinking architectural solution tailored to address contemporary urban challenges. Its modular design, emphasis on community spaces, and sustainable material choices create a holistic living environment that bears reflection on the future of urban habitation. To explore the architectural plans, sections, and designs in more depth, readers are encouraged to engage with the project presentation for additional insights into its innovative ideas and execution.


















































