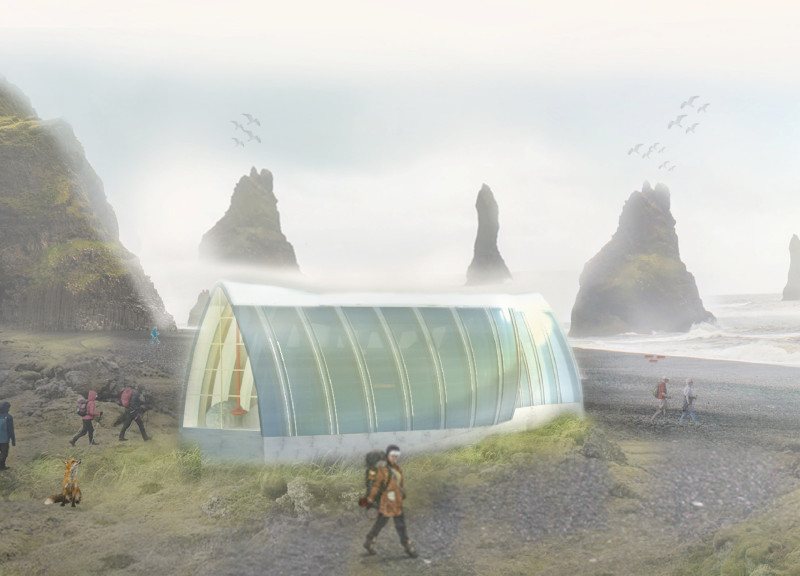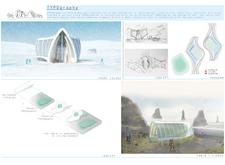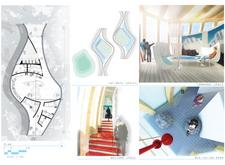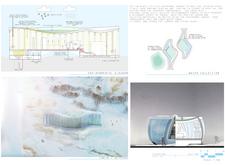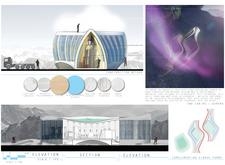5 key facts about this project
## Project Overview
TYPography is an architectural cabin design situated in Iceland, an area noted for its varied and dramatic landscapes, including glaciers and rugged terrain. The design aims to create intimate, functional living spaces for trekkers while prioritizing environmental sustainability. By integrating elements of traditional architecture with contemporary forms, the project reflects the unique topographies of the region, with a focus on durability in harsh environmental conditions.
## Spatial Strategy and Interior Layout
The design emphasizes a dialogue between architecture and the indigenous landscape, utilizing fluid forms that echo the natural contours of the terrain. The cabin features organic curves in both its roof and walls, designed to withstand wind loads while fostering a connection to the surrounding environment. A minimal footprint is essential to the layout, ensuring that the cabins occupy as little land as possible while providing necessary living space. The interior is thoughtfully arranged to facilitate both communal engagement and private retreat, incorporating spaces such as a meditation room that underscores a focus on wellness and reconnection with nature.
## Materiality and Sustainability
The material palette of TYPography underscores a commitment to sustainability and innovation. Light grey concrete serves as both a structural element and a thermal mass, suitable for the cold climate. Insulated polycarbonate, utilized for walls and roofs, offers natural lighting while providing thermal insulation. Glulam (glued laminated timber) supports the design's structural needs and aligns with principles of eco-friendly construction. The use of driftwood for flooring enhances the interior's warmth, creating a cozy atmosphere, while faux fur accents add tactile comfort. Color choices inspired by Iceland's icy landscapes further enrich the visual connection to the environment.
The cabin incorporates multiple sustainable features, such as a geothermal energy system for efficient heating and cooling, a water collection system that harvests and filters rainwater, and solar panels on the roof to generate energy. These elements collectively contribute to a self-sufficient design that aligns with conservation goals.


