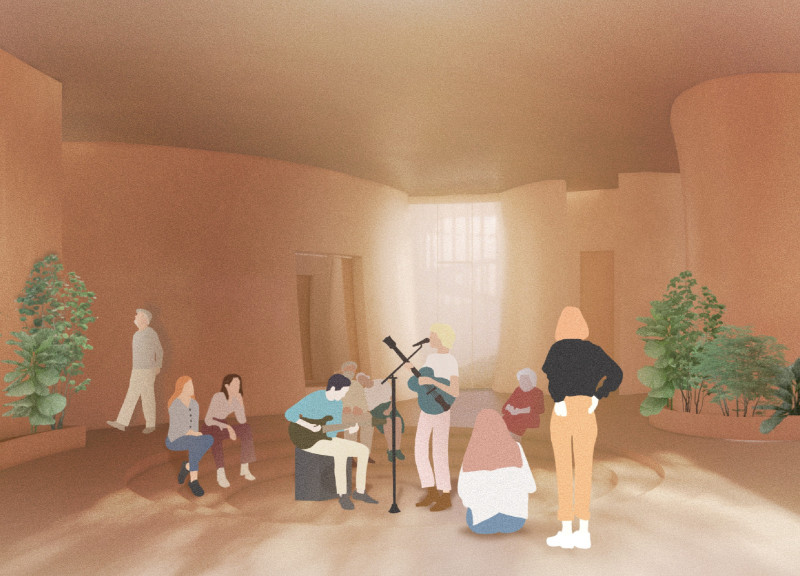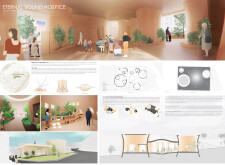5 key facts about this project
## Project Overview
Eternal Sound Hospice is situated in an urban context that emphasizes accessibility and community connectedness. The design intent is to create a tranquil environment that supports the emotional and psychological needs of patients and their families during end-of-life care, recognizing the pivotal role that sound plays in promoting well-being.
## Conceptual Framework
The architectural philosophy is centered on the therapeutic potential of soundscapes. The design incorporates three distinct types of sound—external environmental sounds, quiet natural sounds, and controlled artificial sounds—within its spatial organization. Each area within the hospice is purposefully crafted to resonate with the emotional states of its occupants, fostering healing and reflection.
## Materiality and Design Elements
The project employs a carefully selected palette of materials that contribute to both structural integrity and aesthetic warmth. Concrete serves as the foundational element, providing stability, while wood is used in interior finishes to enhance comfort. Extensive glass installations optimize natural light and visual engagement with the surrounding landscape, while integrated greenery not only beautifies the space but also enhances the therapeutic atmosphere.
Unique outcomes of the design include organic, flowing architectural forms that create a gentle and inviting ambiance, contrasting with typical institutional layouts. The interior is arranged to balance communal interactions with opportunities for personal reflection, featuring central gathering spaces and secluded alcoves for quiet contemplation. Acoustic treatments are strategically implemented to enhance the soothing qualities of the auditory environment, ensuring that sound contributes positively to the overall experience.
## Interior Spaces and Landscaping
The interior layout is characterized by a harmonious balance of open areas and intimate nooks. Key design elements include:
- **Natural Light and Airflow**: The extensive use of glass walls bridges the interior and exterior, allowing for interaction with nature while promoting a therapeutic atmosphere.
- **Seating Arrangements**: Varied seating options encourage both communal gatherings and moments of private reflection, catering to different social needs.
The landscaping integrates plant life throughout the building, serving both aesthetic and therapeutic roles. The strategic placement of greenery aims to alleviate anxiety and reinforce connections to nature, which are essential in healthcare settings.
## Understanding Soundscapes
The design emphasizes three primary soundscapes:
1. **External Sounds**: Open-air courtyards and gardens invite natural sounds, fostering a serene auditory environment that encourages interaction with nature.
2. **Quiet Sounds**: Designated areas for muted sounds promote relaxation, utilizing soft furnishings and layouts that reduce noise levels.
3. **Artificial Sounds**: Controlled artificial sounds, such as calming music and nature sound machines, regulate the emotional atmosphere within the space.
This approach not only enhances the experience of patients and caregivers but also serves as a model for future healthcare architectural designs that prioritize holistic healing through a thoughtful integration of sound, light, and natural elements.


















































