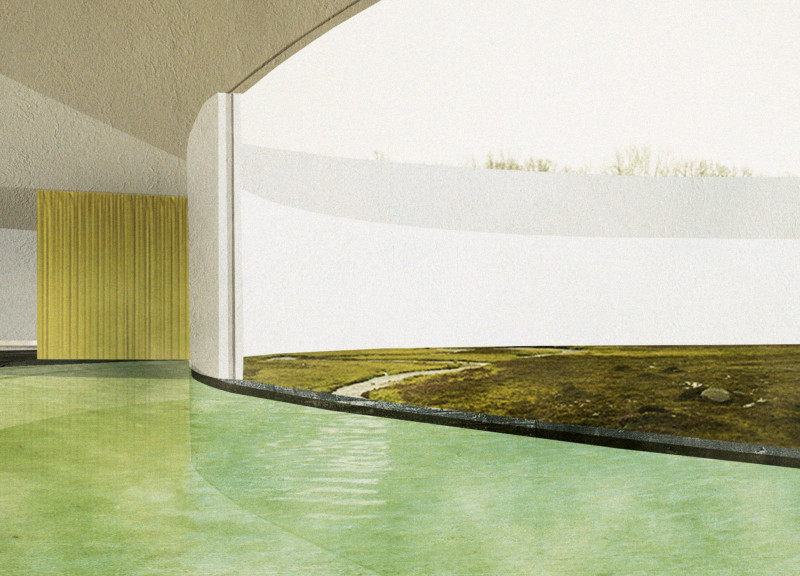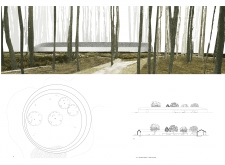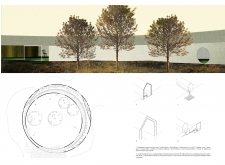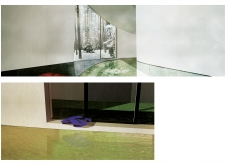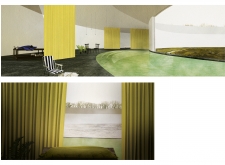5 key facts about this project
### Overview
Located in a wooded area, the design integrates the built environment with the surrounding natural landscape, emphasizing ecological sensitivity and contemporary aesthetics. The intent is to provide functional spaces for habitation and recreation while fostering a strong connection between occupants and their environment.
### Spatial Configuration
The layout is characterized by a circular arrangement of spaces, facilitating fluid navigation and interaction. At the heart of the design is a circular courtyard that highlights the natural surroundings and promotes communal gatherings. Key areas include open living and dining spaces that feature large windows to enhance light penetration and blur indoor-outdoor transitions. Private quarters are designed with materials that ensure privacy while maintaining environmental connectivity, and recreational and utility spaces are strategically positioned to prioritize accessibility without compromising the overall spatial quality. Additionally, an underground water processing system and geothermal heating contribute to energy efficiency and sustainable water management.
### Material Selection and Environmental Integration
The architectural expression is enhanced through a carefully curated material palette. Cross-Laminated Timber (CLT) ensures structural integrity while minimizing carbon emissions, complemented by reinforced concrete that provides sculptural possibilities. High-performance glazing maximizes views and thermal efficiency, while natural stone and wood finishes integrate the structure with its context. The inclusion of vibrant textiles, such as yellow curtains, introduces warmth and contrast to the overall design. This commitment to sustainability is reflected in the use of local materials, advanced water management techniques, and geothermal energy solutions, underscoring the project's ecological awareness and long-term viability.


