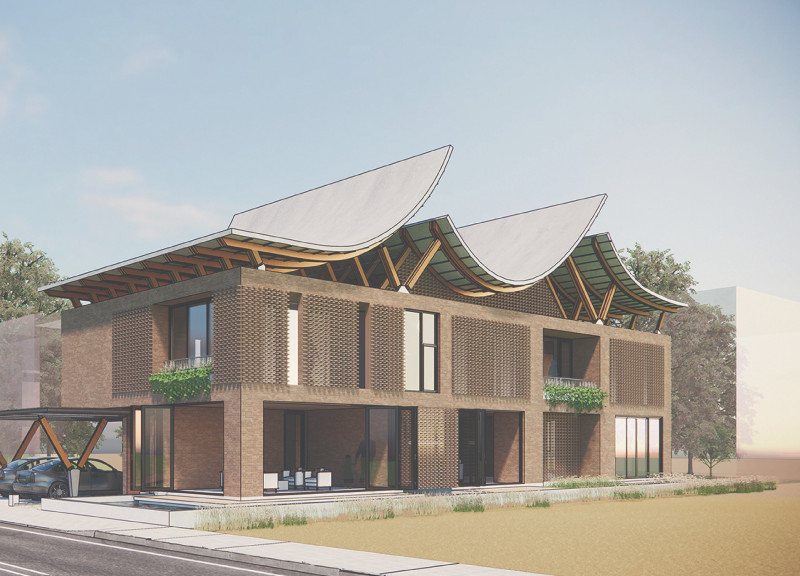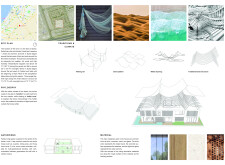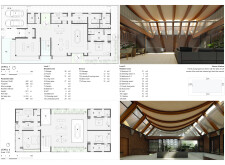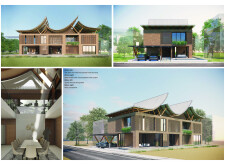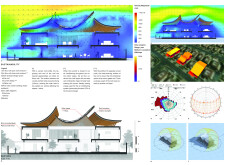5 key facts about this project
## Architectural Design Project Report
### Overview
This project is a residential design located in East Dubai, United Arab Emirates, addressing critical aspects of climate-responsive architecture. Situated in a region characterized by extreme temperatures and humidity, the design aims to create a comfortable living environment year-round while minimizing energy use. The approach integrates both traditional influences and contemporary design elements, fostering a strong connection to the surrounding desert landscape.
### Architectural Form and Spatial Organization
The structural design incorporates three distinct, curved roofs that draw inspiration from traditional boat forms, enhancing both aesthetic appeal and climatic functionality. This curvature facilitates a play of light and shadow, allowing natural light to permeate interior spaces while mitigating the effects of direct sunlight.
The spatial arrangement divides the residence into two levels, with the first level accommodating private and communal areas, including a living room, dining area, and kitchen. The upper level hosts additional bedrooms and family living spaces, promoting separation between communal and private functions. A designated buffer zone operates as a transitional space between indoors and outdoors, improving thermal comfort through effective airflow management.
### Material Choices and Sustainability Measures
Material selection is integral to both sustainability and the building’s visual character. The main structural component is brick, chosen for its thermal mass and harmony with the surrounding desert tones. Concrete offers durability, while warm wood accents in the roofing connect the structure with its natural environment. Light blue glass panels are integrated to invoke aquatic colors, providing both functional glazing and aesthetic value through their reflective qualities.
Sustainability is embedded in the design through several strategies. Natural ventilation is enhanced by the roof profile, minimizing the need for mechanical cooling systems. Solar panels, generating 17 kWp, contribute to energy autonomy and reduce the home's carbon footprint. Water management techniques are employed through the incorporation of water features and strategic layering of surfaces, which not only fulfill aesthetic goals but also serve cooling functions. The building's orientation and thermal massing techniques further optimize sunlight management, demonstrating adaptability to its climate while promoting energy efficiency.


