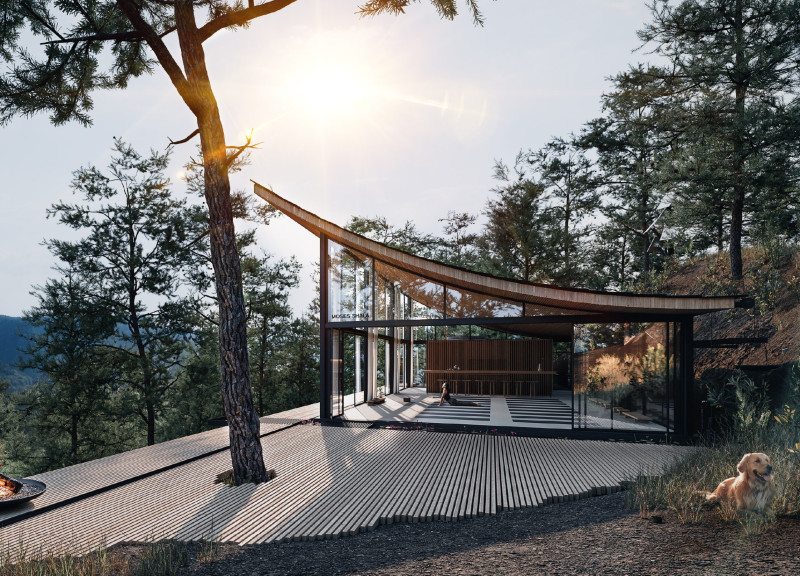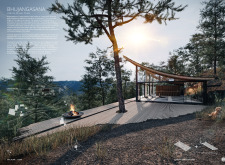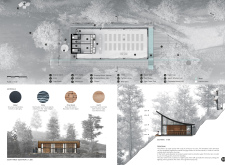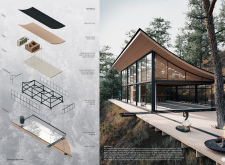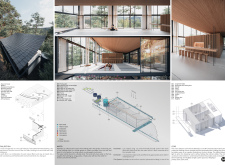5 key facts about this project
The Bhujangasana project is located in a quiet valley designed specifically for yoga practice. The structure embraces nature, allowing users to connect with their surroundings. Its curvy roof mimics the shape of the cobra pose, making it visually striking yet fitting within the natural landscape. This design encourages an interaction between the interior spaces and the outside world, enhancing the experience of those who enter.
Architecture Concept
The layout of the building emphasizes openness and accessibility. The roof offers protection from rain and sun but also serves as a striking visual element. Large windows at the entrance can be opened, creating a direct link between the yoga studio and a surrounding deck. This feature invites outdoor use during pleasant weather, enriching the practice environment.
Functional Organization
At the heart of the building is a core area containing essential facilities such as dressing rooms, storage, and a kitchenette. This multifunctional space is designed for efficiency, with folding doors that maximize flexibility. Natural light fills the interior through skylights and side openings, promoting a sense of privacy while brightening the space.
Sustainable Design Features
An important element of the design is its water management system. The roof captures rainwater and channels it through a mobile gutter system that uses a counterweight mechanism. This allows users to control the water's movement. The gentle sound of flowing water contributes a calming effect, enhancing the overall experience for those practicing yoga.
Materials and Construction
The choice of materials reflects the local environment and sustainable practices. The building features a framework made of pine wood, allowing for a light yet sturdy structure. Rammed earth serves as the exterior, providing insulation and temperature control. A slate roof integrates local stone, ensuring durability and visual coherence with the area.
In addition to functionality, the design also includes sprinklers within the roof for fire safety. Each detail, from water management to construction choices, showcases a thoughtful approach to both environmental impact and user engagement. The result is a space that encourages both mindfulness and a deeper connection with nature.


