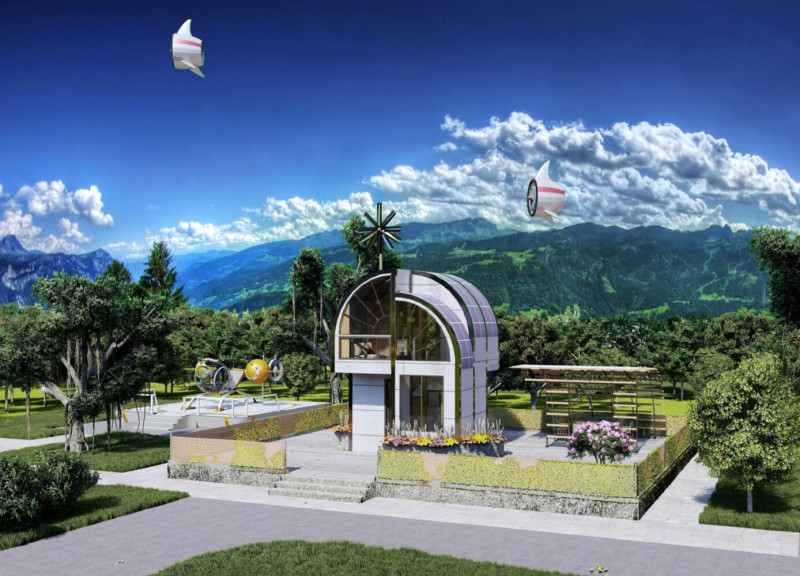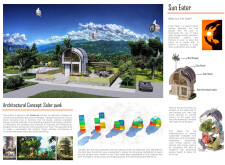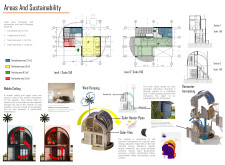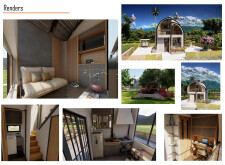5 key facts about this project
### Project Overview
**Project Name:** Sun Eater
**Location:** Mountainous rural setting characterized by abundant greenery.
**Architectural Concept:** Solar Punk
**Purpose:** A compact housing module designed for a couple, focusing on the efficient use of solar energy.
This design embodies the principles of the Solar Punk movement, addressing environmental challenges by advocating for a symbiotic relationship between human habitation and nature. The focus on renewable energy and the integration of recycled materials aims to promote ecological resilience and social well-being over the long term.
### Spatial Organization and Functional Efficiency
The structure encompasses a total area of approximately 24.65 m², spread across two levels to enhance spatial efficiency. The lower level includes essential functions such as the bathroom (2.7 m²), kitchen (5.3 m²), living room (8.2 m²), and laundry (1.2 m²), while the upper level is designated for private spaces. Defined zones are effectively represented through color-coded plans, facilitating clear navigation and organization within the compact layout. The design prioritizes natural light through large windows, which not only reduce reliance on artificial lighting but also enhance the overall user experience.
### Sustainable and Innovative Design Features
The curvilinear roof design is integral to the building's sustainability strategy; it incorporates solar panels for energy generation, a wind pumping system for rainwater collection, and promotes natural ventilation through thermal buoyancy. Material selection reflects a commitment to sustainability, employing steel framing for structural soundness, solar heater pipes for energy efficiency, and recycled masonry to minimize waste.
In addition, the project includes innovative systems such as rainwater harvesting and a mobile ceiling mechanism for adaptable thermal management. The functional design emphasizes space efficiency with multifunctional furnishings, enhancing livability and ease of movement. Outdoor areas encourage biodiversity while providing spaces for community engagement and interaction. Through its careful integration of technology and sustainable practices, the design aligns with contemporary living standards while fostering environmental accountability.























































