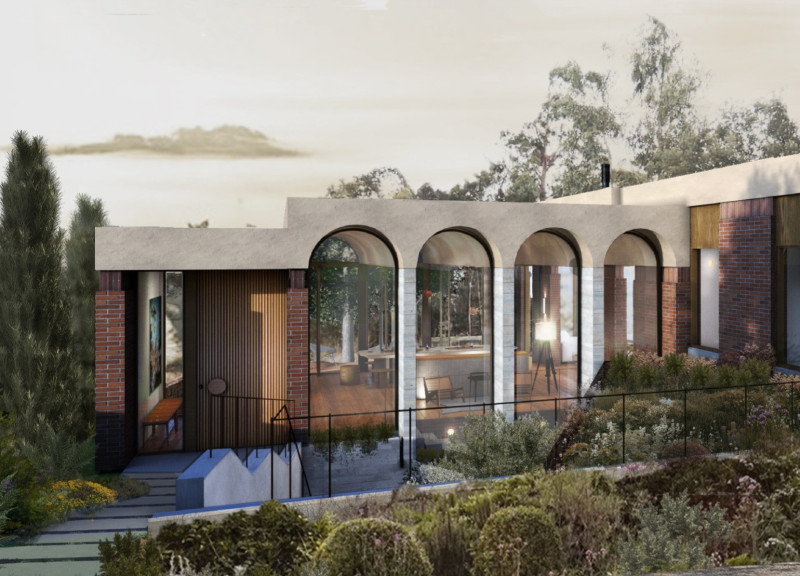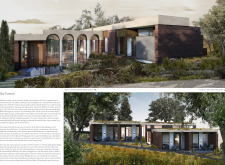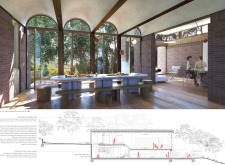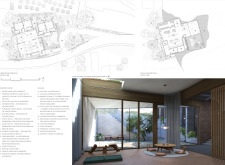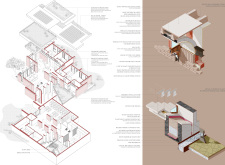5 key facts about this project
### Project Overview
The Furrow is a residential guest house strategically positioned in a tranquil rural landscape, designed to create functional accommodations while enhancing the experience of nature. This project emphasizes a strong relationship between the built environment and its pastoral surroundings, reflecting contemporary architectural practices that prioritize both utility and a connection to the natural world.
### Spatial Connectivity and Design Philosophy
The design prioritizes a connection between indoor and outdoor spaces, exhibiting a south-facing orientation that maximizes natural light and views. This orientation contributes not only to the aesthetic quality of the building but also to its energy efficiency, optimizing natural heating and cooling throughout the seasons. The architecture draws upon traditional farm structures, reinterpreting them with modern materials and design techniques, fostering an immersive experience within its landscape.
### Material Selection and Sustainability
A diverse selection of sustainable materials underpins the construction of The Furrow, reflecting a commitment to both durability and environmental responsibility. The use of thermal brick provides natural insulation, while hempcrete contributes to thermal efficiency with a low carbon footprint. Precast concrete beams ensure structural integrity across larger spaces, and terracotta insulated clay blocks enhance thermal performance and moisture resistance. Additionally, wood framing, exposed cork insulation, and hand-troweled lime plaster are employed to create a warm, inviting interior, while expansive glass window systems enhance the spatial connection to the landscape outside.


