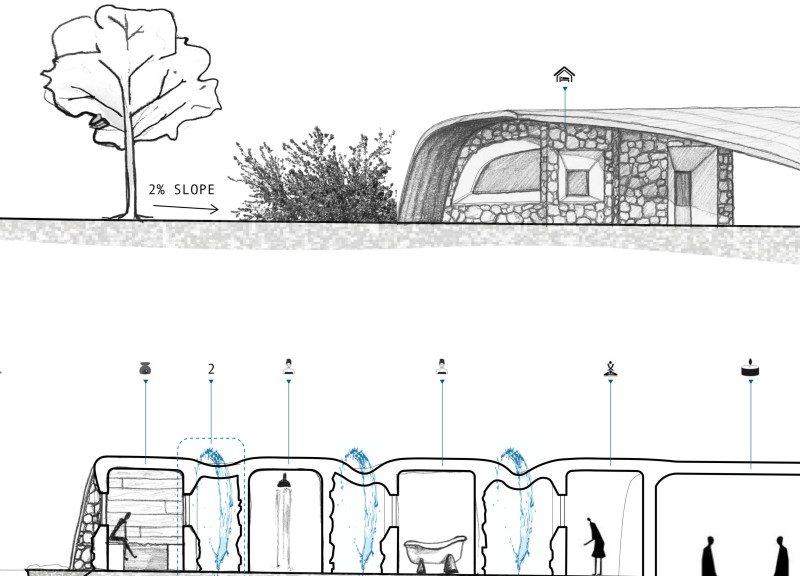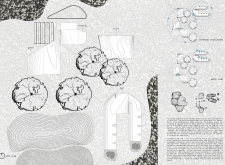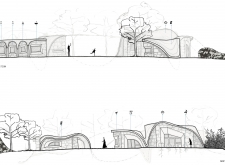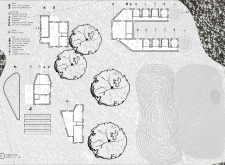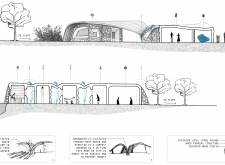5 key facts about this project
### Project Overview
The design is situated in a context that encourages outdoor engagement and interaction with the natural environment. The intent is to create a space that not only serves functional purposes but also fosters a connection between users and the surrounding landscape.
### Site Layout and Functional Organization
The site plan effectively organizes various functional zones, including guest accommodations, staff areas, dining facilities, and spa amenities. This strategic arrangement promotes interaction while maintaining privacy where necessary.
- **Guest Accommodations**: These spaces are designed with distinct areas for sleeping and relaxation, complemented by private outdoor areas that enhance the overall experience for visitors.
- **Staff Zones**: Located to ensure operational efficiency without compromising privacy, the staff areas facilitate effective functionality.
- **Dining Areas**: Both indoor and outdoor dining spaces are integrated to maximize interactions with nature, enriching the dining experience through sensory engagement.
- **Spa Facilities**: The spa is designed with an emphasis on wellness, featuring therapy rooms and relaxation spaces that contribute to a holistic retreat.
### Architectural Expression and Materiality
The architectural design employs flowing forms that complement the natural topography, creating a visual harmony with the landscape. The structure incorporates a combination of solid and transparent elements, allowing for ample natural light while providing expansive views.
- **Material Selection**: Choices such as local stone and wood framing reflect a commitment to sustainability and aesthetic appeal. Local stone serves as a key element in facades, promoting thermal mass and cohesion with the site.
- **Wood Finishes**: Interior finishes utilize wood to enhance warmth and create a tactile experience, further promoting a natural ambience throughout the spaces.
- **Unique Elements**: Blue clay is utilized in the spa facilities for its functional and conceptual benefits, supporting the theme of healing through natural materials.
### Water Management and Landscape Integration
The design prioritizes water management as a key component of sustainability.
- **Rainwater Harvesting**: Systems are implemented to collect rainwater, which is redirected to service an on-site food garden, enhancing self-sustainability.
- **Landscaping**: The integration of natural contours and gardens allows for a seamless relationship between the constructed and natural environments. The careful sculpting of topography enhances both drainage and visual aesthetics, reinforcing the connection to the site.
Overall, the project serves as a comprehensive approach to architectural design, balancing functionality and environmental sensitivity through careful planning and material selection.


