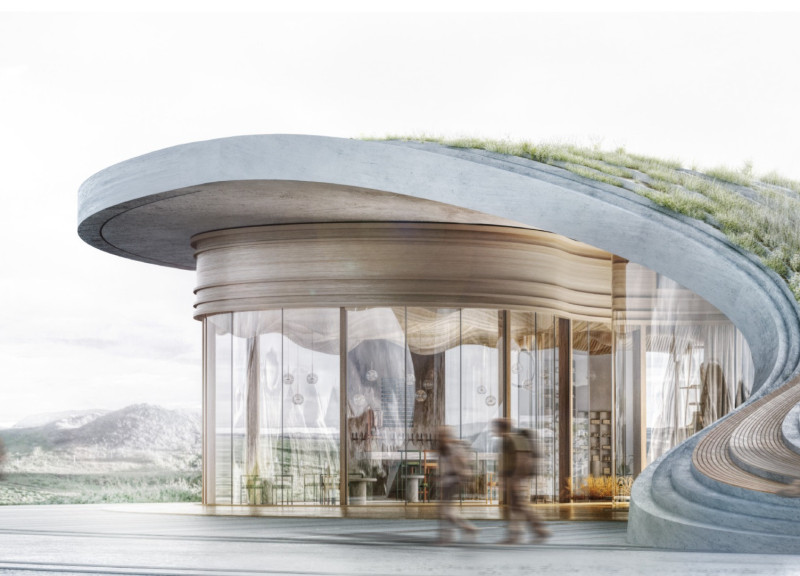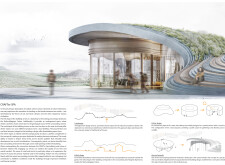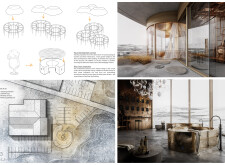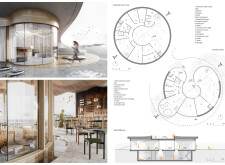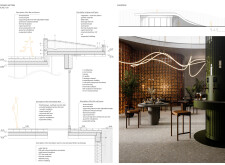5 key facts about this project
**Overview**
Located near the Skútustaðagígar craters in Iceland, the CRAFTer Spa represents a sophisticated architectural response to its geological and ecological context. The design seeks to blend modern aesthetics with the region's unique topography, creating a facility that promotes wellness while respecting the surrounding landscape. The intent is to create a sanctuary that serves both visitors and the local community, integrating natural elements into its architectural narrative.
**Site Integration and Spatial Configuration**
The design emphasizes site integration, characterized by its cylindrical and crater-like forms that reflect the natural contours of the environment. Careful attention was paid to minimize disruption to the horizon, allowing unobstructed views of the mountains. Key functional zones include relaxation lounges and treatment rooms that prioritize tranquility and are strategically positioned to maximize natural light and landscape views. Central communal areas serve as gathering spots that foster social interaction, reinforcing the cultural identity of the region.
**Materiality and Sustainable Practices**
The material palette is defined by sustainability and ecological sensitivity. Cross Laminated Timber (CLT) provides structural integrity and an organic aesthetic, while concrete is utilized for fundamental elements to withstand Iceland's climatic conditions. Extensive glass walls enhance the connection between indoor and outdoor spaces, ensuring ample natural light and scenic views. A green roof not only contributes to energy efficiency but also supports local biodiversity. Sustainable practices are further integrated into the design through natural ventilation strategies that enhance thermal comfort and minimize reliance on mechanical systems. These choices support local economies by utilizing regionally sourced materials, reflecting a commitment to sustainability and cultural resonance.


