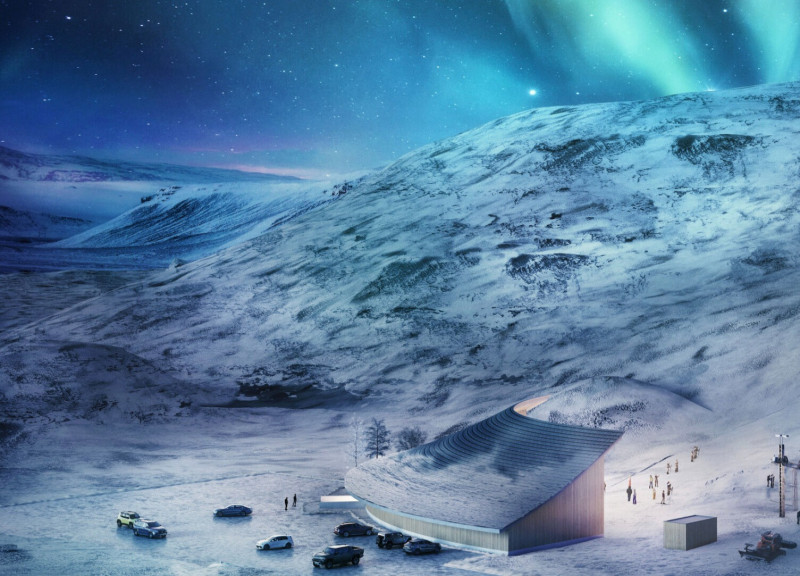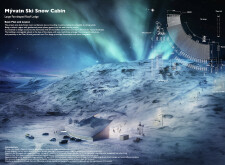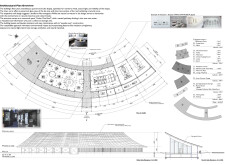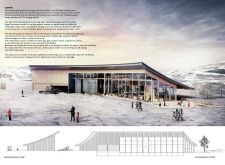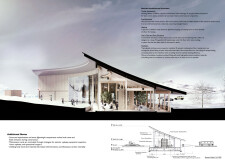5 key facts about this project
### Overview
The Mývatn Ski Snow Cabin is situated in Iceland's volcanic landscape, designed to serve as a ski lodge and communal hub for outdoor enthusiasts. Its fan-shaped configuration responds to the area's extreme weather conditions while promoting interaction with the surrounding environment. Positioned to optimize views of the auroras, the building aims to minimize landscape disruption and enhance the visitor experience by integrating functional spaces within a cohesive framework.
### Materiality and Sustainability
The design incorporates materials selected for their sustainability and resilience. Laminated cedar timber forms the primary framework, offering strength and insulation while supporting local sourcing efforts. Triple-glazed windows enhance thermal performance, reducing heat loss and maximizing views. An innovative wooden axis construction improves structural integrity and aesthetic appeal, crucial for withstanding seismic activity. Additionally, a geothermal underfloor heating system underscores a commitment to energy efficiency, reflecting the project’s focus on sustainable operational practices.
### Layout and User Experience
The layout of the cabin is structured around a central pathway that distinguishes two primary zones: recreational and service-oriented facilities. The recreational area includes a reception, ski rental shop, information center, and a café with panoramic views, fostering social interaction and community engagement. The service-oriented section comprises ski maintenance rooms, changing facilities, and a garage for snow grooming equipment, ensuring operational efficiency. Accessibility features are incorporated throughout, including wheelchair-friendly pathways and electric vehicle charging stations, promoting inclusivity and ease of access for all visitors.


