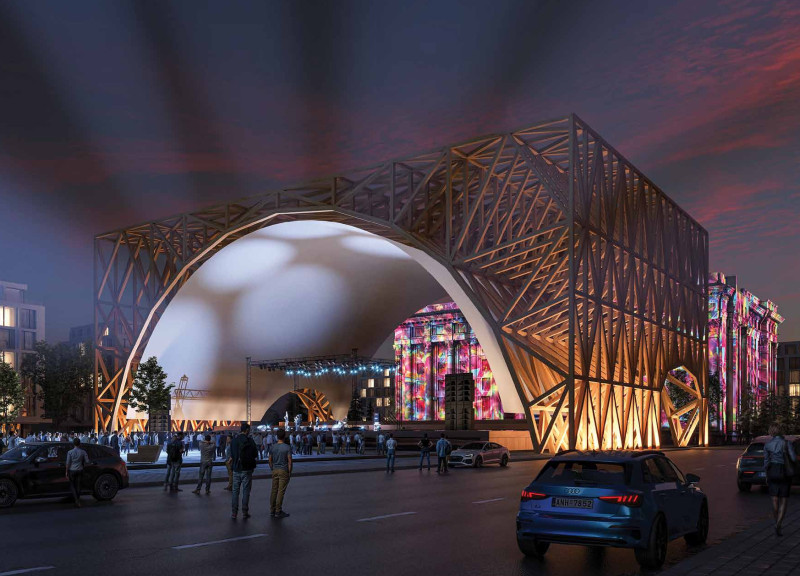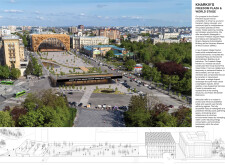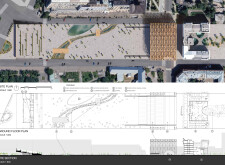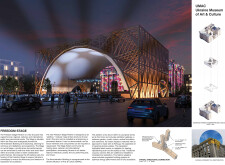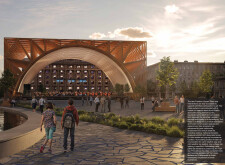5 key facts about this project
### Overview
The Freedom Plaza and World Stage in Kharkiv, Ukraine, aims to revitalize public space by emphasizing historical context, community engagement, and sustainability. Positioned adjacent to the Kharkiv Regional Administration Building, the project seeks to honor the city’s heritage while providing modern gathering spaces for citizens.
### Spatial Configuration
Central to the design is the Freedom Stage Pavilion, which serves as a versatile venue for public and ceremonial events. Its configuration allows for various media presentations, including live music and video displays. The pavilion features a distinctive architecture characterized by a blend of curvilinear and angular forms, facilitating public interaction through shaded seating areas. Local architectural motifs are incorporated to reflect the city’s history alongside contemporary design trends, establishing a dialogue between tradition and modernity.
### Material Strategy
The material selection reflects a commitment to sustainability and local identity. Scots pine, chosen for its structural integrity and aesthetic warmth, forms the primary element of the pavilion. Concrete is used for the plaza's surface and supporting structures, ensuring durability. Additionally, the incorporation of kepsikma ceramic tiles in the restoration of existing features highlights the area's artistic craftsmanship and cultural heritage. This careful material choice not only enhances structural performance but also resonates with the local community’s aesthetics and values.
### Additional Design Considerations
The pavilion's modular design allows for reconfiguration based on event requirements, promoting flexibility in its use. Integrating green infrastructure, the project manages water runoff and encourages biodiversity through the inclusion of native plantings and open spaces, fostering ecological awareness. The redesign prioritizes pedestrian accessibility and safety by reorganizing vehicular traffic patterns, encouraging community interaction. Additionally, the design incorporates artistic elements, utilizing projection mapping and live performances to create a dynamic environment that reflects local culture. Historical references remain integral, with elements that acknowledge past architectural features and incorporate memorialization of war debris, fostering community resilience and reflection.


