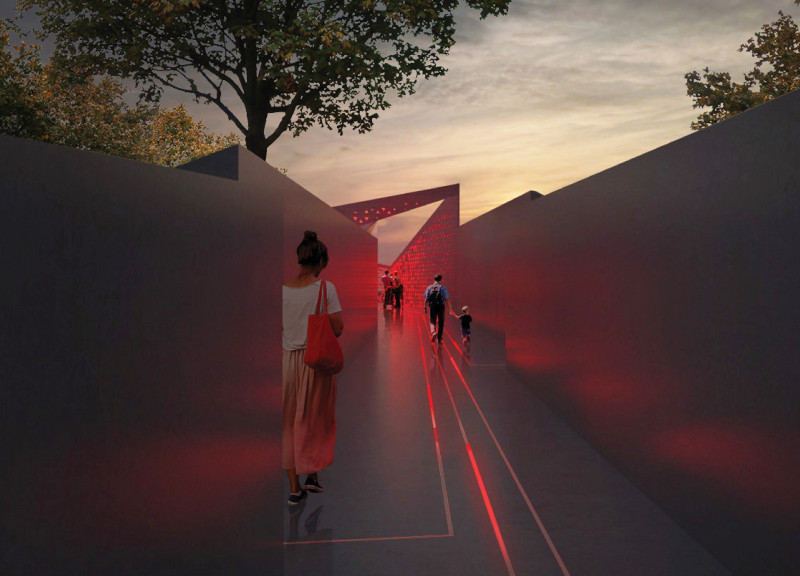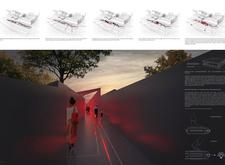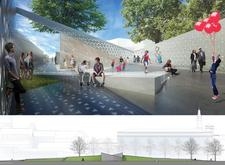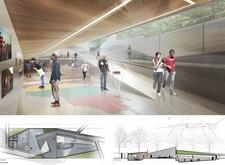5 key facts about this project
### Overview
Situated in Vilnius, Lithuania, this project responds to the region’s historical and cultural dynamics. The design aims to facilitate community engagement and enhance the urban environment through pathways that encourage pedestrian interaction. Reflecting upon significant local events, the project fosters a sense of unity among diverse user groups while integrating seamlessly into the existing urban fabric.
### Spatial Configuration
The spatial organization is characterized by a distinctive arrangement of geometric forms and curvilinear elements that redefine conventional pedestrian pathways. Intersecting routes provide direct connections from surrounding areas to central gathering spaces. These pathways are complemented by designated gathering areas that support casual meetings and organized events, enhancing the potential for social interaction within the public domain.
### Material Selection and Environmental Considerations
Materiality plays a critical role in both the aesthetic and functional aspects of the design. Glass and steel are utilized to create light-filled environments that connect indoor and outdoor experiences, reflecting the urban landscape. Meanwhile, concrete and local stone offer durability and coherence, anchoring the design while accommodating communal activities. The incorporation of sustainable landscaping features further enhances ecological value, promoting a welcoming atmosphere that engages pedestrians with both nature and the built environment.





















































