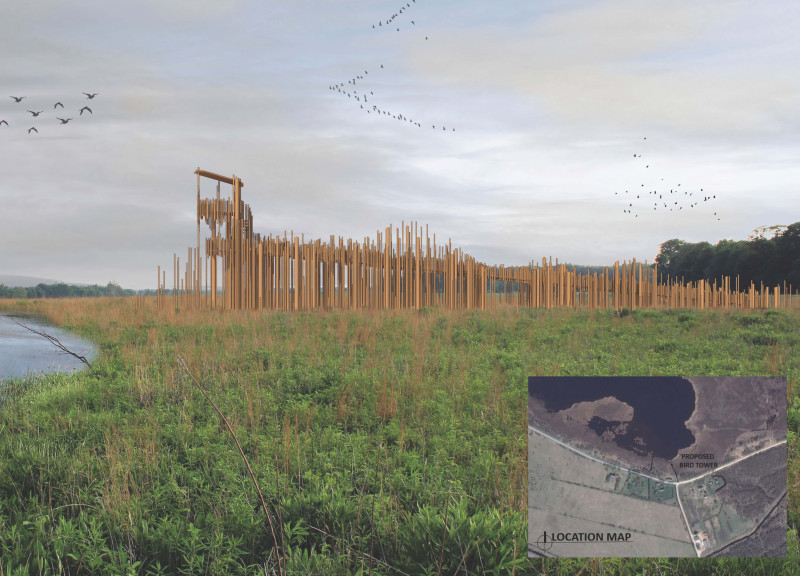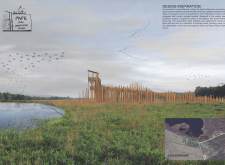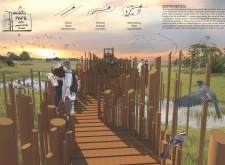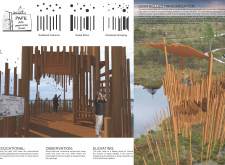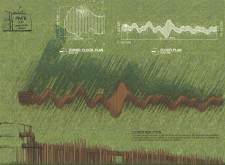5 key facts about this project
### Project Overview
The Pape Bird Observation Tower is located within Pape Nature Park and serves as a dedicated space for birdwatching and educational activities. The design focuses on enhancing visitor engagement with the natural landscape while facilitating observation of local avian species. The structure aims to foster a connection between architecture and the environment, enriching the outdoor experience for users.
### Spatial Composition
The tower's design employs elongated columns that reflect the vertical growth of local flora, creating a sense of harmony with the surrounding habitat. The arrangement of these columns varies in size and spacing, simulating organic growth patterns while providing structural integrity. Pathways leading to the tower are designed to meander through the landscape, encouraging exploration and providing diverse vantage points. Elevated viewing platforms strategically positioned throughout the structure enhance the observational opportunities for users.
### Material Selection and Sustainability
The materials chosen for the observation tower prioritize sustainability and contextual relevance. Locally sourced timber serves as the primary structural material, promoting environmental responsibility. Steel elements are incorporated for durability, while composite materials provide non-slip surfaces suitable for varying weather conditions. Glass is utilized in select areas to maintain unobstructed views, ensuring both safety and a clear sightline to the natural environment. Through these design choices, the project aims to minimize its ecological footprint while providing an engaging visitor experience.


