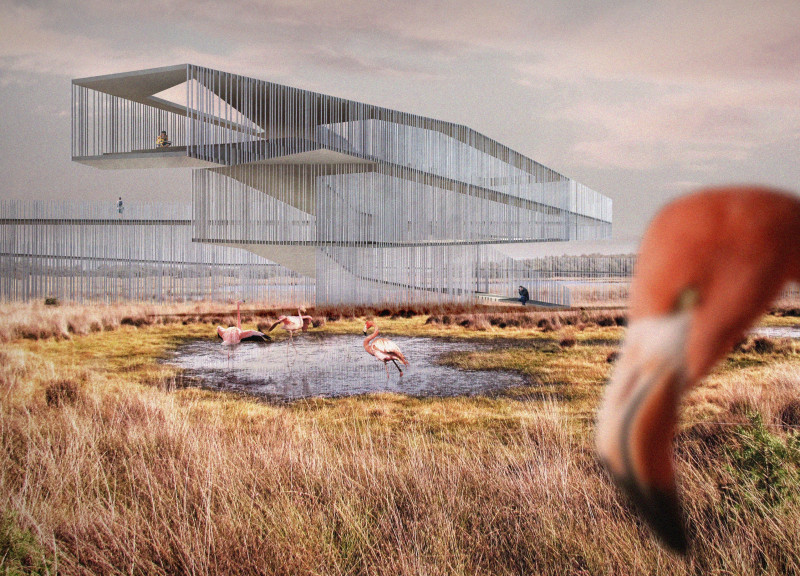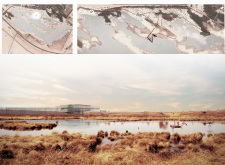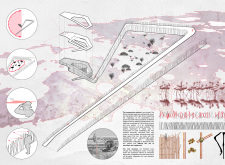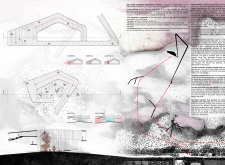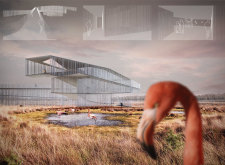5 key facts about this project
The Abu Dhabi Flamingo Observation Tower is an architectural project located within the Al Wathba Wetland Reserve, designed to serve as an observation point for visitors. This structure facilitates engagement with the surrounding natural environment, particularly the diverse bird species that inhabit the wetlands, such as flamingos. The tower represents a commitment to sustainability and ecological conservation while enhancing visitor experience through thoughtfully integrated design.
Design Concept and Unique Features
The design of the observation tower takes inspiration from the organic forms of the wetlands. The architecture incorporates curvilinear paths and fluid lines, allowing it to blend harmoniously with the landscape. One of the distinctive features of the project is its raised platform, which elevates the viewing area, providing sweeping vistas of the marshland ecosystem. The integration of interactive spaces encourages community involvement, with areas designated for educational exhibitions and cultural activities.
Materials used in construction include aluminum, glass, reclaimed wood, and steel. The selection of these materials serves both functional and aesthetic purposes, contributing to the structure's lightweight nature and ensuring durability against the elements. The use of glass enhances visibility and light penetration, further connecting the interior with the natural surroundings.
Environmentally, the observation tower embraces biophilic design principles, focusing on human interaction with nature. Landscaping features, including native plants and low-maintenance vegetation, support local biodiversity and minimize ecological impact. Shaded areas are incorporated to provide comfort for visitors in the hot climate typical of the region.
Architectural Integration and Functionality
The functionality of the Abu Dhabi Flamingo Observation Tower is a central aspect of its design. The layout includes winding pathways that guide visitors through various observation points, each designed to optimize views and enhance the experience of the wetlands. The spatial organization facilitates exploration, allowing visitors to engage with the environment in diverse ways.
Unique design approaches include creating dynamic observational platforms that are responsive to both the landscape and climatic conditions. These platforms allow for uninterrupted sightlines and heightened awareness of the surrounding ecosystem. Furthermore, the architecture integrates cultural symbols in its geometric forms, reinforcing a sense of place and identity with the local community.
For those interested in further details, the architectural plans, sections, and designs provide valuable insights into the project. The innovative solutions and thoughtful design ideas presented in this project reflect a merging of architecture with environmental conservation. Exploring these elements will enhance understanding of the project's overall vision and architectural integrity.


