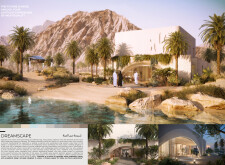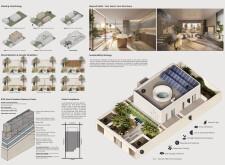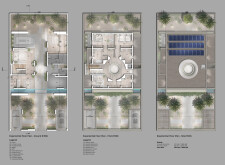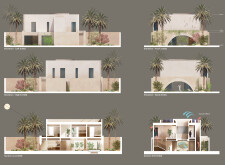5 key facts about this project
## Overview
Located in a desert region characterized by dramatic mountain scenery and natural water features, the project responds to contemporary living demands while remaining sensitive to its environmental context. The design seeks to create a synthesis of aesthetic and practical considerations, emphasizing the balance between modern technologies and local cultural narratives.
## Spatial Strategy
The spatial organization is thoughtfully arranged to facilitate both communal interactions and private retreats. The ground floor features open living areas that maximize natural light through expansive windows, supporting social engagement. In contrast, the first floor is dedicated to more secluded spaces, including master and guest bedrooms, organized around a central corridor that promotes accessibility and flow. The integration of an outdoor swimming area and landscaped gardens further blurs the lines between indoor and outdoor environments, enhancing user experience through visual and physical connectivity with the surrounding nature.
## Materiality and Construction
Material selection plays a crucial role in the project, focusing on sustainability and local resources. Smart wall masonry panels are utilized for their thermal performance and lightweight characteristics, ensuring compliance with local building standards. The incorporation of drought-resistant xeriscaping in the landscaping underscores a commitment to environmental responsibility. The exterior features a combination of textured local stone and stucco finishes, designed to resonate with the regional aesthetic while providing durability. Additionally, strategies such as solar energy collectors and natural ventilation mechanisms are integrated to optimize energy efficiency and reduce the overall environmental footprint.





















































