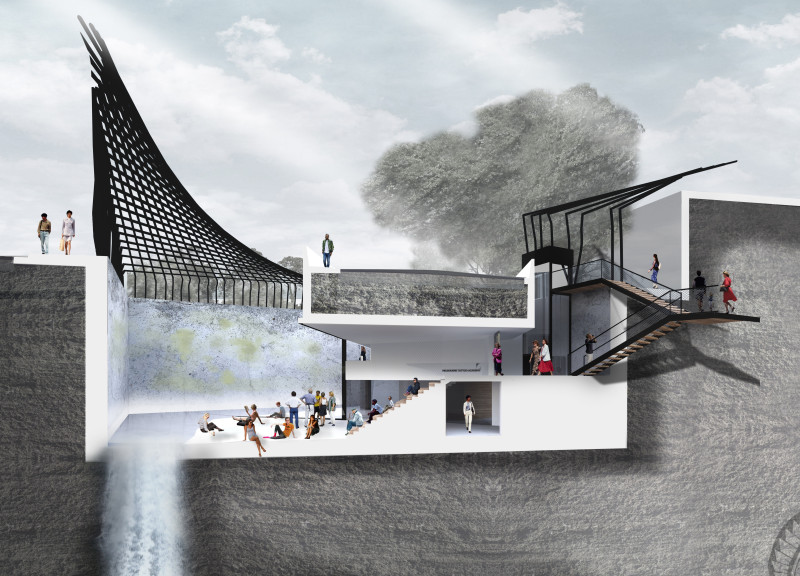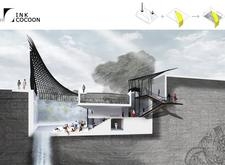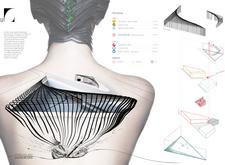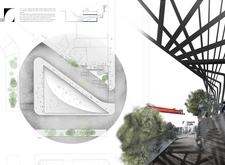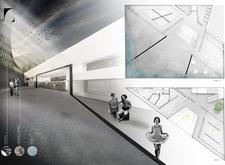5 key facts about this project
### Project Overview
Located in Melbourne, the Ink Cocoon serves as an educational facility dedicated to the art of tattooing. This architectural design merges functional spaces with artistic expression, reflecting the complexities and nuances of tattoo culture. Intent on fostering a creative environment, the project integrates various thematic elements of body art, connecting users with the act of expression both physically and conceptually.
### Spatial Organization and Interaction
The building is organized across two levels, with Level 1 housing reception areas, a guest house, and multifunctional spaces such as an amphitheater. Level 2 features workshop areas, a coffee shop, and a public gallery. The spatial configuration promotes versatility, allowing for diverse use scenarios that can accommodate both community events and intimate workshops. Open, flexible interior spaces facilitate interaction among users, while circulation paths enhance natural flow and engagement.
### Material Selection and Environmental Integration
The design employs a distinctive black lattice exterior that serves as a protective skin, echoing the theme of ink's relationship with skin. This structural element not only contributes to visual interest but also ensures structural stability. Key materials include reinforced concrete for its raw aesthetic, extensive glass installations for natural light, and warm natural wood for finishes, creating a dialogue between interior and exterior spaces. Outdoor terraces and integrated water features are incorporated to further encourage connections with the landscape and promote ecological sustainability.


