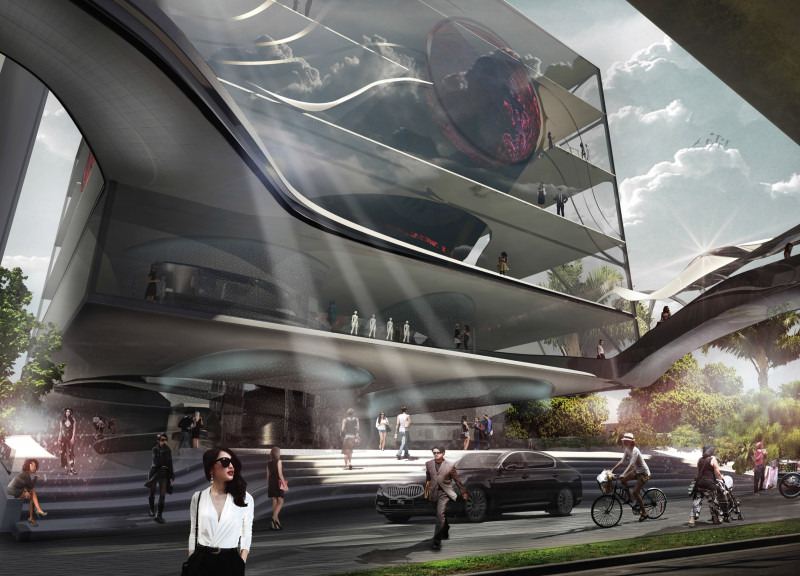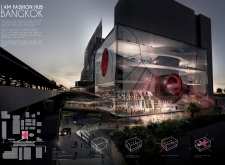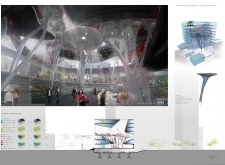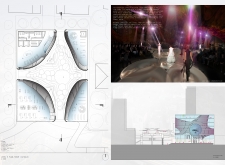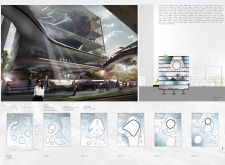5 key facts about this project
### Overview
Located in Bangkok, Thailand, the I AM Fashion Hub aims to establish a central resource for creativity and commerce within the fashion industry, reflecting the city’s emerging identity as a fashion capital in Southeast Asia. The design incorporates contemporary architectural principles that emphasize functionality while fostering a space conducive to business, learning, and community interaction.
### Spatial Organization and User Experience
The spatial configuration is thoughtfully designed to accommodate a variety of activities. The ground level features an open plaza that promotes public engagement and retail opportunities, while the upper floors are dedicated to fashion boutiques, workshops, and educational facilities for aspiring designers. A dedicated catwalk forum on the third level is specifically designed for fashion shows, surrounded by seating for audiences. Multi-functional spaces on the upper floors are adaptable for lectures, events, and exhibitions. Circulation is enhanced through ramps and escalators, providing ease of movement between different program areas and establishing a coherent flow throughout the building.
### Materiality and Environmental Integration
The project utilizes a diverse palette of materials, prioritizing both aesthetic appeal and sustainability. The extensive use of glass in facades allows ample natural light, fostering a connection with the urban surroundings. Structural steel provides flexibility and support, while concrete contributes to stability. Composite panels enhance thermal insulation, and the inclusion of natural elements, such as greenery and vertical gardens, reinforces an eco-friendly ethos. Additional environmental strategies, such as natural ventilation systems and rainwater harvesting features, contribute to reducing the urban heat island effect and promoting energy efficiency within the design.


