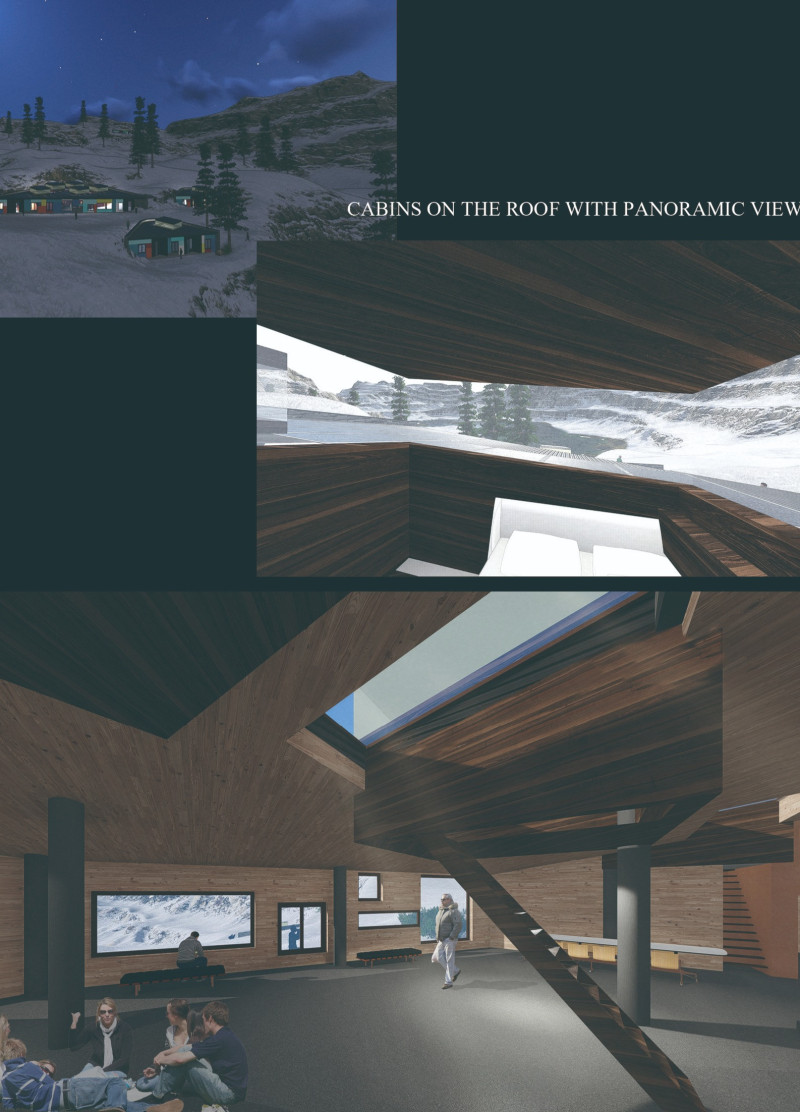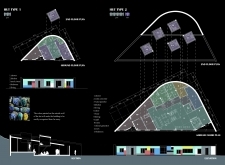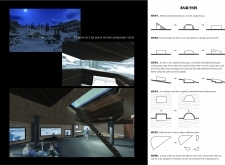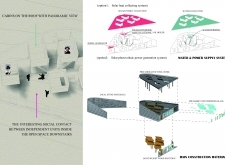5 key facts about this project
## Project Overview
Located in a densely populated urban area, the design focuses on integrating mixed-use functionalities to enhance community interaction while addressing the demands of city living. The architects aimed to create a space that fosters both social engagement and individual privacy, allowing for versatile use categories such as residential, retail, and communal areas. The project reflects a commitment to applying innovative design approaches that respond to the unique characteristics of its surroundings.
### Spatial Organization
The layout prioritizes connectivity and movement, featuring a central atrium that serves as a focal point for both natural light and circulation patterns. This atrium is surrounded by various programmatic elements, facilitating interactions while maintaining distinct privacy for living spaces. The building's massing is carefully articulated to encourage exploration, with varying heights and setback profiles that contribute to a dynamic skyline. Interior spaces are designed to maximize flexibility, allowing for adaptive uses that cater to diverse user needs.
### Material Composition
The design employs a combination of concrete, glass, and sustainably sourced wood, chosen for their durability and aesthetic appeal. Transparency is a key characteristic, with expansive glass surfaces enhancing visual connections between interior and exterior environments. Concrete provides structural resilience while also allowing for thermal mass, contributing to energy efficiency. The careful integration of these materials creates a harmonious sequence of spaces, fostering a sense of continuity throughout the project. The approach not only addresses practical performance criteria but also emphasizes a contemporary architectural language.




















































