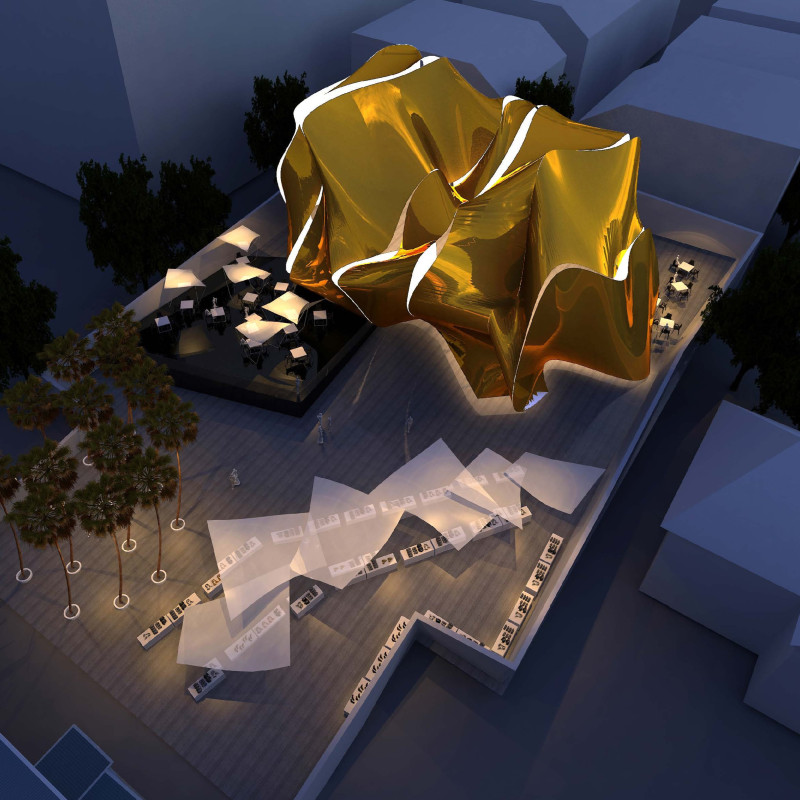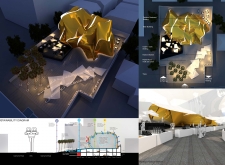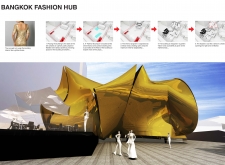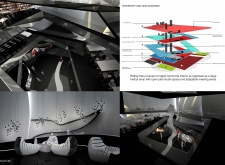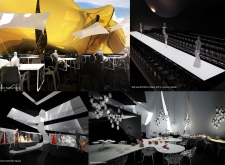5 key facts about this project
## Overview
The Bangkok Fashion Hub is located in a dense urban environment, designed to serve as a cultural center focusing on fashion, dining, and community interactions. The project aims to create a multifunctional space that combines commercial activities with opportunities for artistic expression. By integrating flexible design principles and sustainable practices, the hub seeks to foster a lively atmosphere that reflects the vibrancy of its Bangkok setting.
## Spatial Organization
The building features a public plaza at its base, functioning as an outdoor gathering area equipped with seating and greenery, which invites social interaction. Above this communal space, the fashion market and exhibition areas are strategically arranged to facilitate retail and showcase opportunities for designers. A helical ramp enhances circulation within the interior, promoting an open layout that encourages connectivity while accommodating diverse functions, including cafes, libraries, and conference rooms. This arrangement allows the space to adapt to varying uses, from informal gatherings to organized events.
## Material Selection and Sustainability
The architectural form is characterized by curvilinear shapes that evoke the flowing nature of textiles, further emphasized by the use of aluminum composite panels finished in a reflective golden hue. This material not only ensures durability but also enhances light interaction, creating a dynamic façade. Extensive glazing throughout the building maximizes natural light and promotes transparency. The underlying steel structure provides stability, while warm wood finishes in communal areas contribute to a welcoming environment. Sustainable features include strategies for natural ventilation, solar shading, and rainwater harvesting, alongside pedestrian-friendly pathways that integrate greenery into the surrounding landscape.


