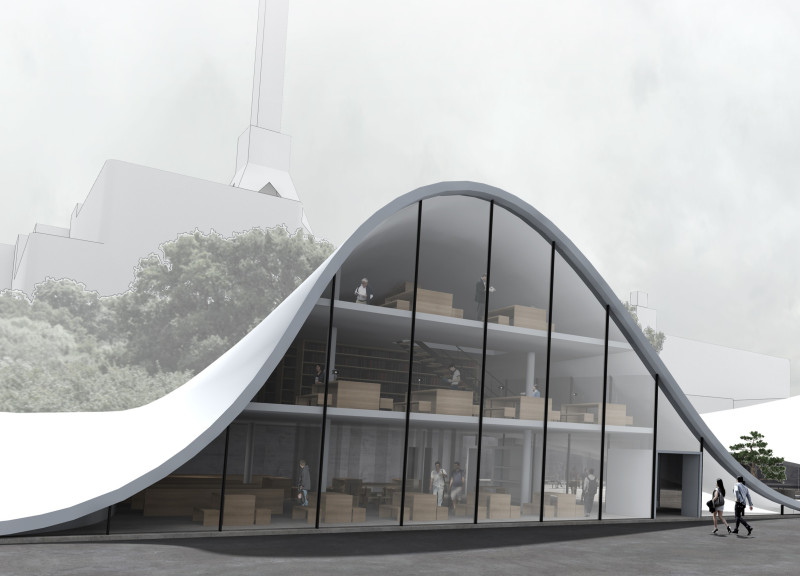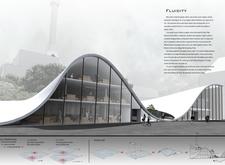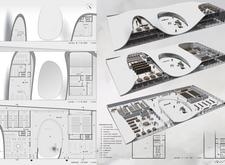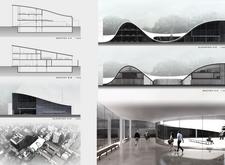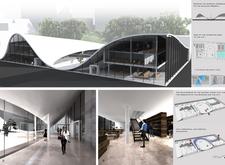5 key facts about this project
### Overview
Located in a vibrant geographical context, the "Fluidity" architectural design explores the integration of organic forms and spatial dynamism. The project aims to reinterpret the concept of fluidity within built environments, emphasizing a balance between functionality and aesthetics. Its design fosters movement and engagement, inviting users to interact with the space in a meaningful way.
### Structural and Material Strategy
The project features a primary structure defined by sweeping curves that create a sense of lightness. This fluidity is reinforced through the use of large glass panels, promoting transparency and facilitating connections between interior and exterior environments. The roof design undulates gently, reflecting the aesthetics of water movement.
A deliberate material palette includes reinforced concrete for structural integrity, large glass panels to enhance natural lighting and views, and metal roofing panels that align with the building's fluid form. Natural wood accents are utilized in interior finishes to add warmth, while polished concrete flooring offers durability suited to high-traffic areas.
### Spatial Organization and User Experience
The interior layout is characterized by a blend of open and semi-open spaces, designed to encourage interaction and flexibility. Exhibition halls are adaptable for various activities, while lecture rooms and conference spaces promote collaboration and learning. Circulation is prioritized through wide corridors and naturally flowing pathways, ensuring ease of movement throughout the building.
The extensive use of glass maximizes natural light, fostering a welcoming atmosphere and minimizing the reliance on artificial lighting. The openness and visual connectivity between levels promote community engagement, contributing to a cohesive user experience. The approach to material selection and design underscores a commitment to sustainable practices, enhancing the project's relevance in contemporary architectural discourse.


