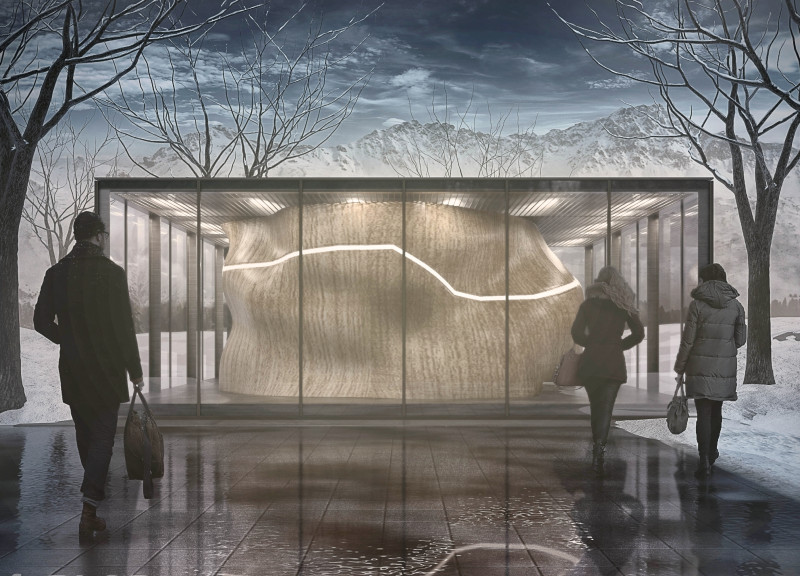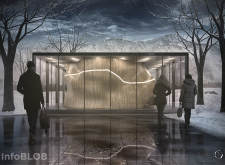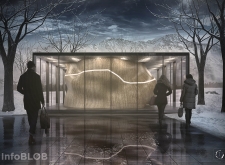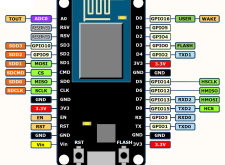5 key facts about this project
### Overview
Situated within a winter landscape characterized by snow-covered trees and distant mountains, the design reflects a clear intention to adapt to its natural environment. The project focuses on integrating contemporary architectural principles with the surrounding landscape, creating a structure that resonates with its context while providing a versatile space for community use.
### Spatial Strategy
The structure features an organic form that appears to grow from the ground, characterized by curvilinear shapes that promote fluidity and responsiveness to environmental factors. Large glass facades enhance transparency, establishing a visual connection between interior and exterior spaces while flooding the interior with natural light. The flowing surfaces of the building create an impression of movement, encouraging exploration and interaction among users.
### Materiality and Sustainability
Material selection is integral to the architectural language, emphasizing energy efficiency and aesthetic appeal. The extensive use of glass facilitates an open atmosphere that blurs the line between indoors and out. Textured surfaces within the interior, designed to evoke natural materials, likely include natural stone and treated wood. Additionally, the lighting design incorporates energy-efficient LEDs, illuminating key features while contributing to the building's overall sustainability. The reflective surface of the ground tiles serves both aesthetic and functional purposes, potentially regulating temperature through thermal mass, thereby enhancing comfort and reducing energy consumption.
The design embodies a commitment to community engagement, creating an inviting atmosphere conducive to social interaction and versatile use, from communal gatherings to information centers for visitors.




















































