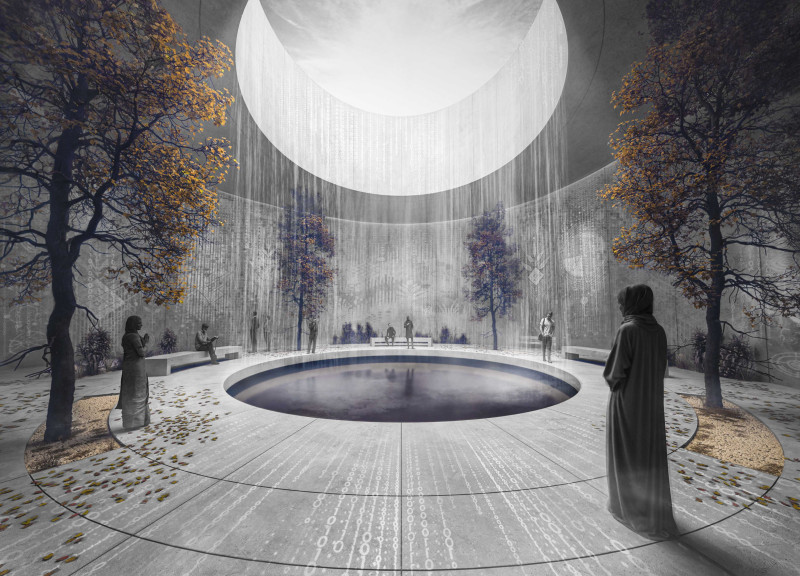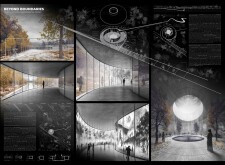5 key facts about this project
## Overview
Located in a landscape that bridges natural elements and human activity, the design of the Symbiosis Pavilion aims to foster interaction and contemplation. It serves as a multifunctional space where visitors can engage with their environment through a synthesis of nature, art, and community. The architectural approach emphasizes connectivity and seeks to invite users to reconsider their relationship with surrounding landscapes.
## Spatial Organization and Design Elements
The pavilion's design features a curvilinear form with extensive glass walls that blur the distinction between interior and exterior spaces. This approach fulfills two significant functions:
1. **Transparency and Light**: The glass façade allows for abundant natural light, creating dynamic shadow patterns throughout the day while reinforcing a visual connection to the landscape.
2. **Spatial Fluidity**: The interior layout encourages exploratory movement, accommodating distinct zones for contemplation, interaction, and communal activities. This non-linear arrangement provides multiple opportunities for engagement with various elements of the pavilion.
## Materiality and Environmental Considerations
The material selection for the pavilion is intentional and reflective of its design philosophy:
- **Glass** is used to enhance transparency and light interplay.
- **Concrete** provides structural integrity and constitutes the flooring, aligning with the minimalist aesthetic.
- **Steel** supports the framework, combining stability with modern design lines.
These materials work in concert to establish a cohesive visual and structural narrative. Furthermore, the design emphasizes ecological sustainability through passive solar principles, natural ventilation strategies, and rainwater harvesting systems. The site incorporates native landscaping, promoting biodiversity while maintaining the area’s natural character.


















































