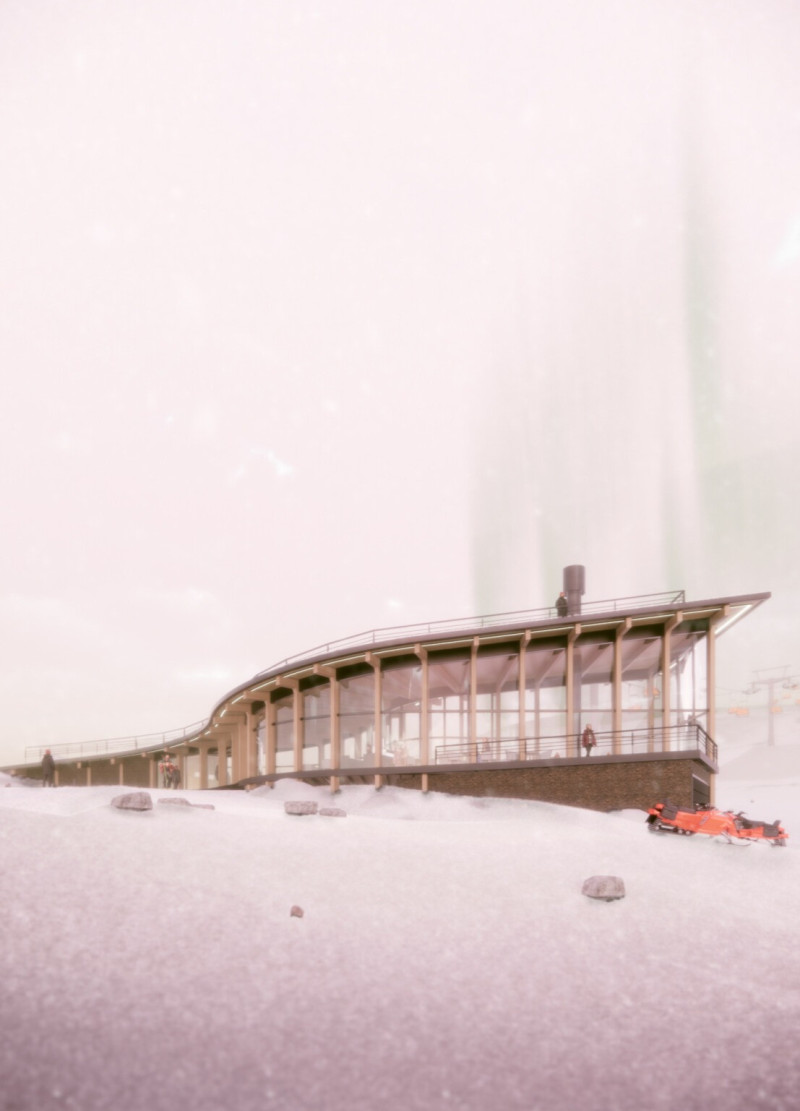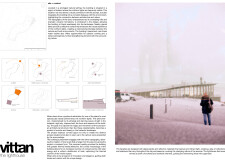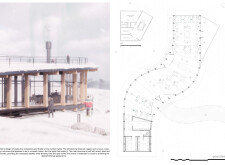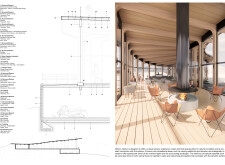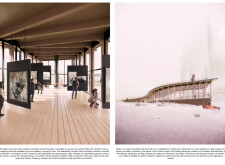5 key facts about this project
### Overview
Vittan, located in Iceland's striking landscape, is designed to respond to the region's natural beauty and the phenomenon of the northern lights. The structure integrates harmoniously into its surroundings, featuring a fluid architectural form that reflects the dynamic movement of auroras. This design aims to foster a deep connection between users and the environment, facilitating an immersive experience while maximizing breathtaking views.
### Fluid Architectural Strategy
The building employs a sinuous design language that mirrors the flow of light seen in the night sky. Its configuration promotes continuity, supporting optimal sunlight access and enhancing visual engagement with the external landscape. Two distinct access points facilitate ease of movement, encouraging interaction between the built environment and the surrounding natural features. The interior spaces are designed to be open and fluid, allowing for natural circulation and a strong relationship with the outdoors.
### Material Selection and Sustainability
Materiality plays a critical role in both aesthetics and functionality within the challenging climate of Iceland. The primary materials include wood for warmth and sustainability, steel for structural integrity, concrete for foundational strength, and extensive glazing to maximize views and reflect the landscape. Insulation materials, such as polyurethane foam, are employed to ensure thermal efficiency, promoting passive heating and cooling throughout the year. This thoughtful selection underlines a commitment to sustainability, enabling the structure to adapt to the seasonal variations typical of the region.


