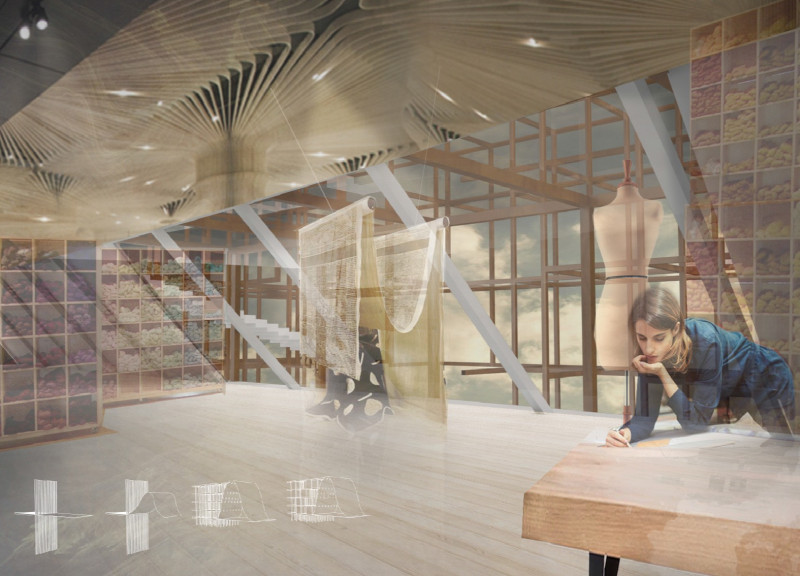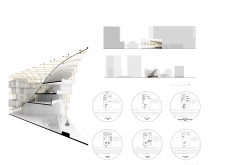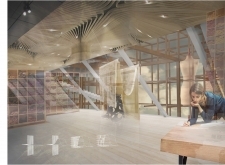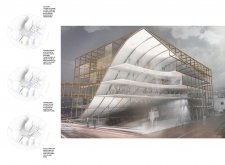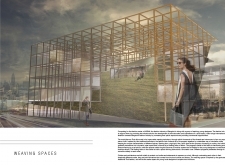5 key facts about this project
## Architectural Design Report: "Weaving Spaces"
### Project Overview
Located in Bangkok, Thailand, "Weaving Spaces" serves as a cultural and educational hub dedicated to the fashion industry. The design emphasizes support for emerging designers while fostering the visibility and cohesion of the local fashion community. Drawing inspiration from traditional Thai weaving techniques, the project integrates cultural heritage with contemporary architectural practices, creating spaces that are both functional and meaningful.
### Spatial Composition
The layout features a multi-layered organization that promotes interaction and versatility. A central open atrium functions as a gathering and exhibition area, encouraging engagement among users. Flexible studio spaces are designed for diverse activities such as workshops and collaborative design efforts, allowing for reconfiguration based on user needs. Additionally, a boutique retail area showcases local designs, supporting the community and facilitating a vibrant fashion ecosystem.
### Materiality
Material selection is integral to the project’s vision, contributing to both structural integrity and aesthetic enhancement. A steel frame provides a strong yet lightweight skeleton, enabling expansive open spaces. Extensive use of glass panels fosters connectivity with the outdoor environment, maximizing natural light. Warmth is introduced through plywood and timber finishes, while fabric elements serve functional and aesthetic purposes, reinforcing the fashion theme. Concrete is strategically utilized for structural stability in foundational areas.


