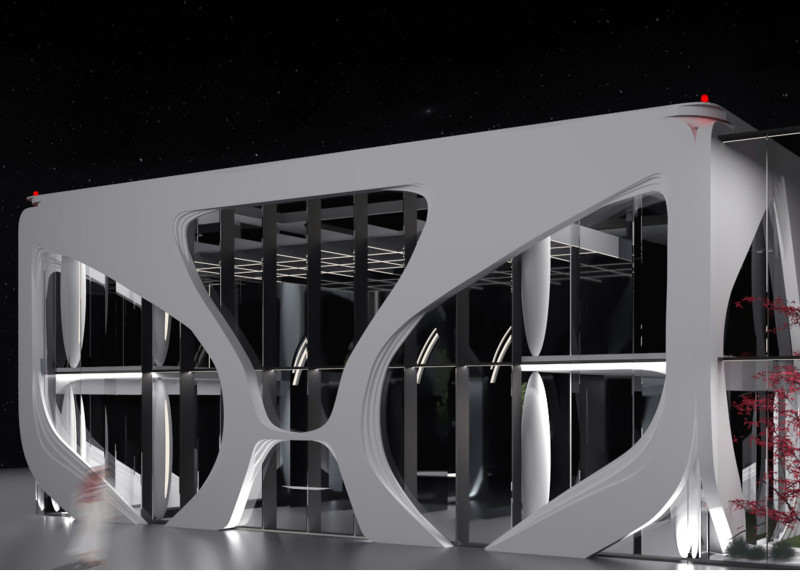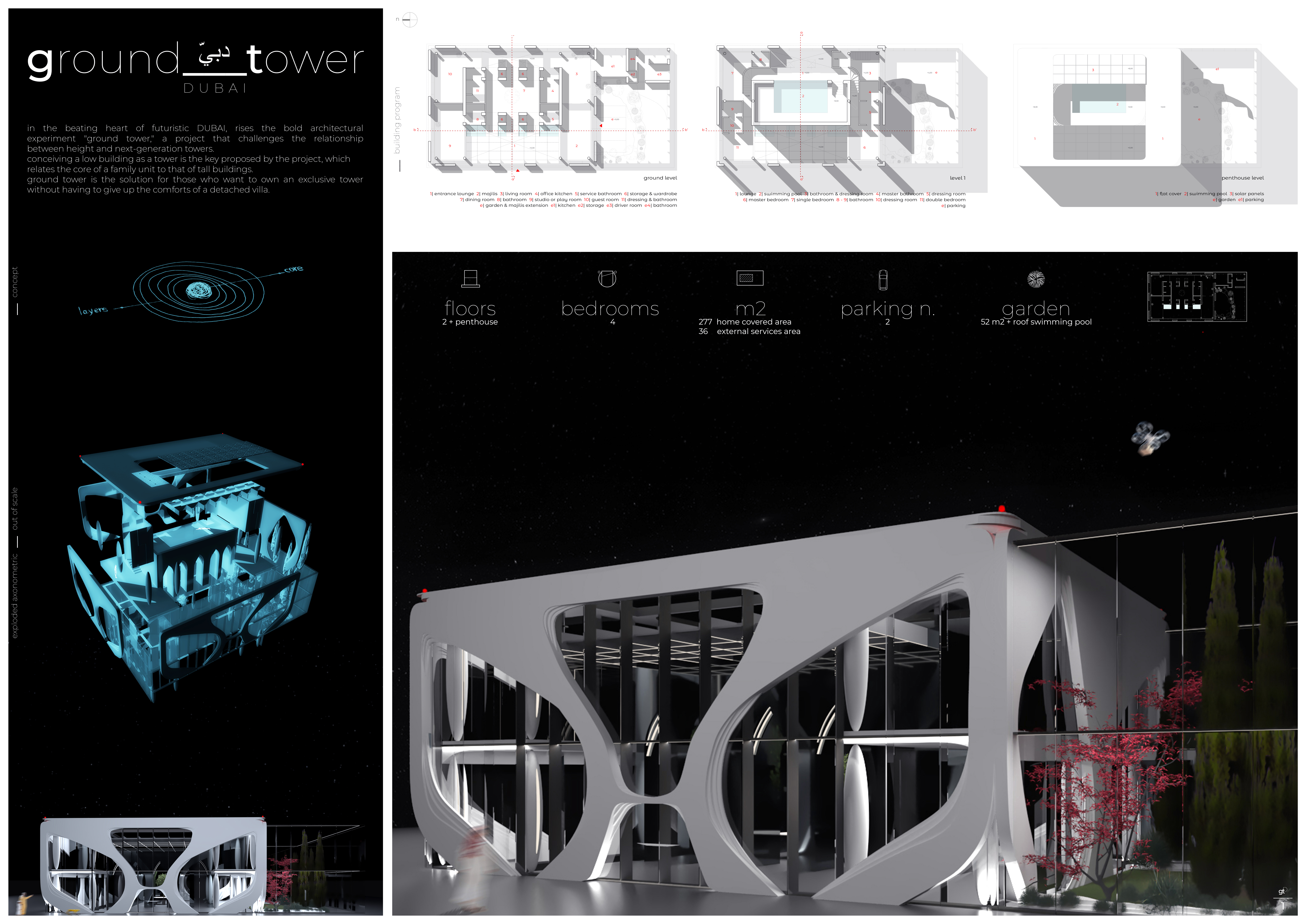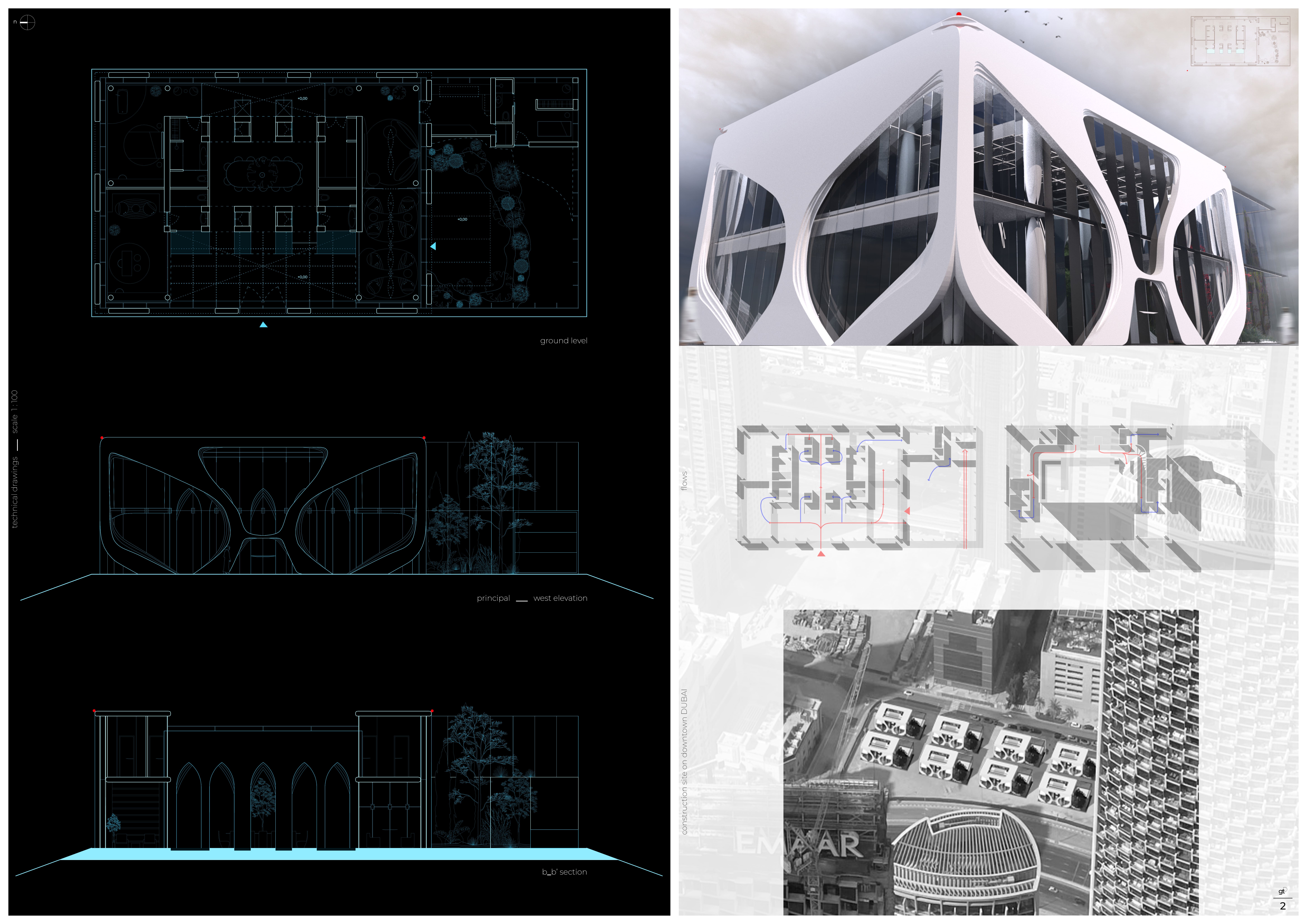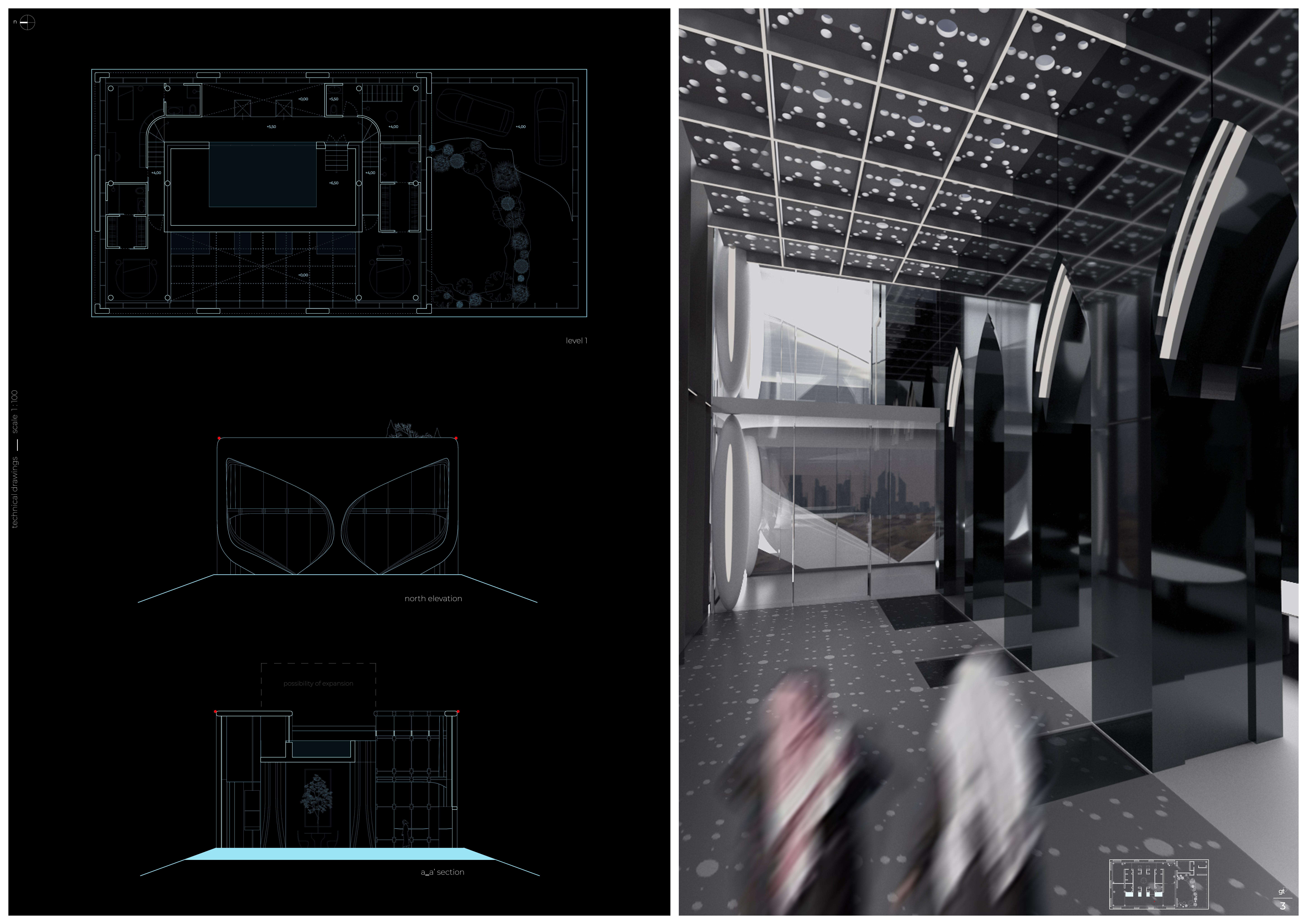5 key facts about this project
# Ground Tower Overview
The Ground Tower, situated in Dubai, represents a contemporary architectural project that explores the relationship between structure and urban environment. The design intent focuses on integrating modern living with a commitment to sustainability, employing innovative materiality and a layered approach to space planning, which allows for flexibility and interconnectivity among various functions.
## Spatial Strategy
Comprising two floors and a penthouse, the Ground Tower encompasses 277 square meters of residential space alongside an additional 56 square meters dedicated to external services. The floor plan promotes openness, incorporating living areas, bedrooms, and amenities in a manner that enhances both privacy and community engagement. The design utilizes an undulating façade with rounded openings, which facilitates natural light penetration and offers expansive views of the surrounding landscape. A roof deck features a swimming pool, integrated with landscaped gardens, thereby creating a biophilic environment that bridges indoor and outdoor spaces.
## Material Considerations
Material selection plays a crucial role in defining the project's architectural language, with an emphasis on sustainability and durability. Reinforced concrete provides the necessary structural integrity, while extensive use of glass in the façade enhances natural light influx and views. Aluminum frames and decorative elements contribute to the lightweight aesthetic, and natural stone is used in landscaping to maintain textural continuity with the environment. Eco-friendly finishes, including low-VOC paints and sustainable flooring, further promote a healthy indoor atmosphere.
The incorporation of smart home technology reflects a forward-thinking approach, enabling residents to control various home aspects efficiently and enhancing the overall user experience within the living environment.





















































