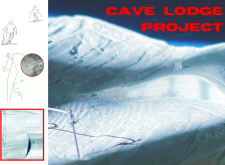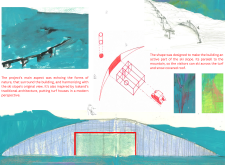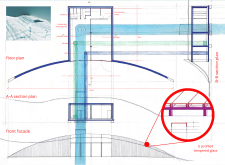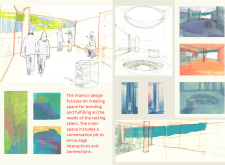5 key facts about this project
## Project Overview
The Cave Lodge is strategically located on a prominent ski slope in Iceland, designed to integrate with the natural landscape while embodying elements of traditional Icelandic architecture. The project aims to harmonize human activity with its environment, offering functional spaces that enhance the user experience. By drawing inspiration from historical turf houses, the design serves as a contemporary interpretation of Icelandic heritage, providing a balance between aesthetic and practical utility.
## Architectural Form and Materiality
### Spatial Continuity
The architectural form features an arched roof that mirrors the silhouette of the surrounding hills, allowing for snow accumulation while promoting an open atmosphere suitable for social interaction. This curvilinear facade enhances the relationship between the structure and its setting, with large glass panels facilitating visual connectivity to the exterior landscape. Key design elements include an arched roof that facilitates climatic interactions, while transparent facades ensure ample natural light penetrates the interior spaces.
### Material Considerations
The selected materials for the Cave Lodge prioritize durability and environmental sustainability. U-profiling tempered glass is utilized for its transparency and insulation properties, allowing for unobstructed views of the landscape. Reinforced concrete provides structural stability with a minimized ecological footprint, while natural wood finishes contribute warmth to the interiors. Additionally, green roof systems support biodiversity and enhance thermal insulation, further integrating the lodge into its environment.
## Interior Design and Spatial Configuration
### Communal Spaces
The interior layout emphasizes communal areas that foster social connections among guests. It includes a central common area designed for relaxation and interaction, equipped with seating arrangements conducive to conversation. Open-access kitchen and dining facilities promote a community-oriented environment for meal preparation, while designated resting spaces offer necessary amenities for skiers.
### Innovative Features
A distinctive element of the interior design is the circular conversation pit, designed to promote engagement and community activities within an informal gathering space. This feature not only enhances social cohesion but also aligns with the overarching architectural theme of interconnectedness among users.























































