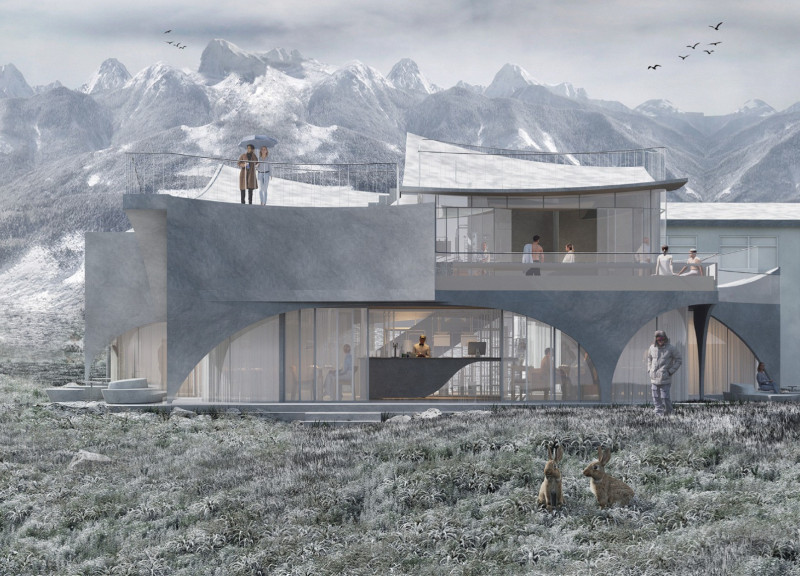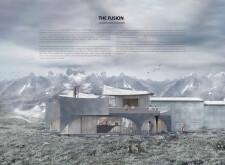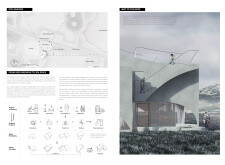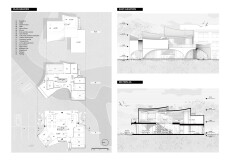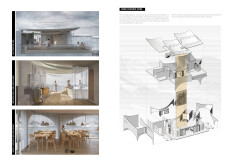5 key facts about this project
# Analytical Report on the Fusion Integrated Beer & Spa Centre
## Overview
The Fusion Integrated Beer & Spa Centre is located in Ski-sútbr, Iceland, designed to harmoniously combine brewing and wellness practices within a unified spatial environment. The project seeks to engage visitors by creating a direct connection to the natural landscape, utilizing innovative architectural strategies and materials to enhance both functionality and user experience.
## Thematic Integration
### Spatial and Functional Composition
The layout of the centre is strategically organized into distinct areas reflecting various stages of the beer brewing process, such as selection, fermentation, and filtration. This thematic approach not only facilitates the practical operations of a brewery but also enriches the visitor experience, fostering interaction with the brewing craft. The design incorporates both wellness and brewery functions into a cohesive framework, ensuring that each area is purposefully integrated with the other.
### Architectural Response to the Environment
The building's orientation is designed to maximize views of the surrounding landscape, including the prominent Snow-Capped Mountains and Lake Myvatn. Its form adapts to the topography, utilizing curvilinear shapes that resonate with the local volcanic features. Large expanses of glass facilitate transparency and natural light, while outdoor spaces provide direct access to nature, enhancing the overall experience of relaxation and wellness.
## Design Elements
### Material Selection
The construction materials are chosen for their structural integrity and environmental compatibility. Concrete provides durability, while glass elements encourage light penetration and reflection of the natural scenery. Wood is prominently used in interior spaces to create an inviting atmosphere, balancing the robust exterior with a sense of comfort essential to both the spa and brewery environments.
### Functional Areas
On the first floor, key spaces include a brewery and a beer-themed restaurant, highlighting the brewing apparatus as a focal point for interaction. The reception and lobby areas are designed for visitor comfort, ensuring smooth transitions between diverse functional zones. The second floor is dedicated to wellness, featuring treatment rooms, saunas, and an outdoor hot spring area that promotes relaxation in a natural setting. Each element has been carefully planned to enhance the overall user experience while maintaining cohesion with the centre’s thematic intent.


