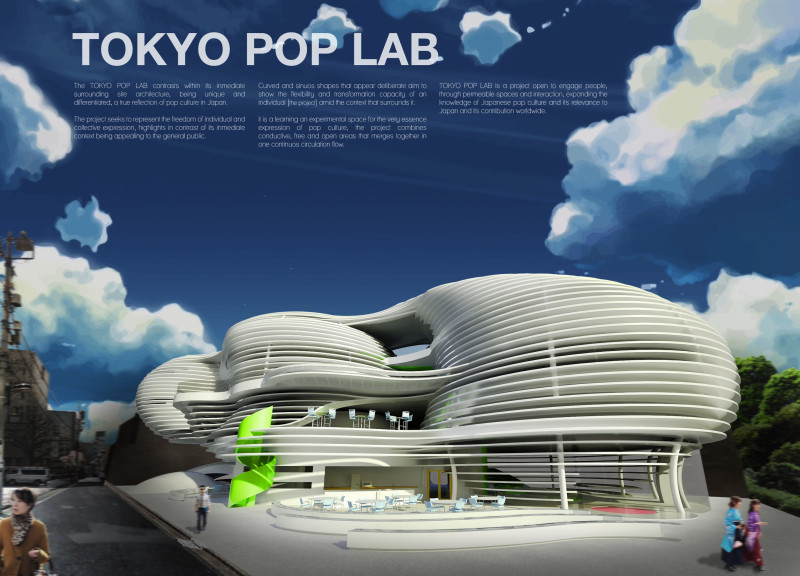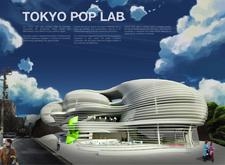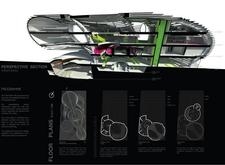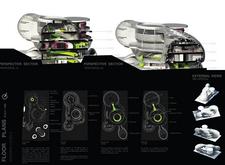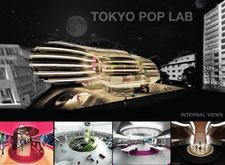5 key facts about this project
# Analytical Report on the Tokyo Pop Lab Architectural Design Project
## Overview
Located in Tokyo, Japan, the Pop Lab represents a fusion of contemporary architectural design with elements of Japanese pop culture. The project aims to create a platform for collective and individual expression, reflecting the vibrant urban environment of Tokyo. Through innovative spatial organization and engaging design, the Pop Lab seeks to facilitate interaction and learning among a diverse audience.
## Form and Structure
The architectural composition is distinguished by its organic curves and sinuous shapes, which are instrumental in promoting movement and circulation within the public space. The design features:
- **Sinuous Curves:** The undulating façade generates a dynamic visual experience, encouraging exploration.
- **Layered Forms:** The strategic layering of horizontal elements allows light and air to penetrate while aligning visually with surrounding structures.
These architectural elements contribute to the fluidity and adaptability of the space, fostering continuous engagement.
## Material Selection and Layout
The material palette is integral to defining the Pop Lab's identity. Key materials include:
- **Glass:** Employed extensively in curtain walls and façades to promote transparency.
- **Steel:** Utilized for its structural integrity, supporting flexible design and expansive interiors.
- **Concrete:** Used in foundational elements, enhancing the building's durability.
- **Colorful Polymer Elements:** Bright accents serve as focal points, enhancing visitor engagement.
The interior layout prioritizes flexibility, accommodating a variety of activities through designated spaces such as:
- **Auditorium:** Central feature designed for performances and presentations that reflect pop culture.
- **Gallery Spaces:** Platforms for exhibitions that promote cultural exchange.
- **Interactive Zones:** Areas for workshops and creative engagement.
Circulation pathways are intentionally designed to guide visitors seamlessly, and the inclusion of multi-level and underground spaces supports diverse functionalities.
## Environmental Integration
The Pop Lab incorporates green features that enhance its urban context, offering contrasting natural elements that provide a tranquil retreat for visitors. The building's design promotes permeability, encouraging pedestrian interaction and strengthening community ties. This architectural approach not only encapsulates the essence of Japanese pop culture but also fosters an adaptable space that responds to evolving public interests.


