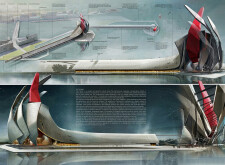5 key facts about this project
## Overview
Located in an urban environment, the cultural center known as "The Womb" combines various functions, including a conservatory, studio, and exhibition space, fostering artistic expression and community interaction. The design is inspired by natural forms, emphasizing the connection between architecture and its surroundings. Its unique structure and contemporary aesthetic aim to provoke curiosity while remaining accessible to the public.
## Spatial Design and Flexibility
The spatial organization of "The Womb" features a fluid arrangement that encourages connectivity between its various functions. Divided into distinct zones, the layout supports both public gatherings and intimate workshops. Central to the design is an open plan that allows for easy movement, enhancing the overall user experience. Flexible spaces are implemented to accommodate a range of activities, complemented by strategically placed glass facades that maximize natural light and create visual links to the exterior. This transparency enhances inclusivity, inviting community engagement with the center.
## Materiality and Sensory Experience
The project's material selection is deliberate, focusing on durability, functionality, and aesthetic appeal. Key materials include:
- **Reinforced Concrete**: Provides a strong structural framework for the building’s organic forms.
- **Glass**: Extensive facades allow natural light to permeate the interior, creating a welcoming ambiance.
- **Aluminum**: Lightweight properties contribute to the building’s dynamic visual language, particularly in angular projections.
- **Wood**: Utilized within the interior to add warmth and foster a human-centric atmosphere.
- **Metal Cladding**: Enhances the exterior's contemporary aesthetic while ensuring weather resistance.
These carefully chosen materials not only serve practical purposes but also enrich the sensory experience of the space, reinforcing the project's commitment to creating a harmonious environment.


















































