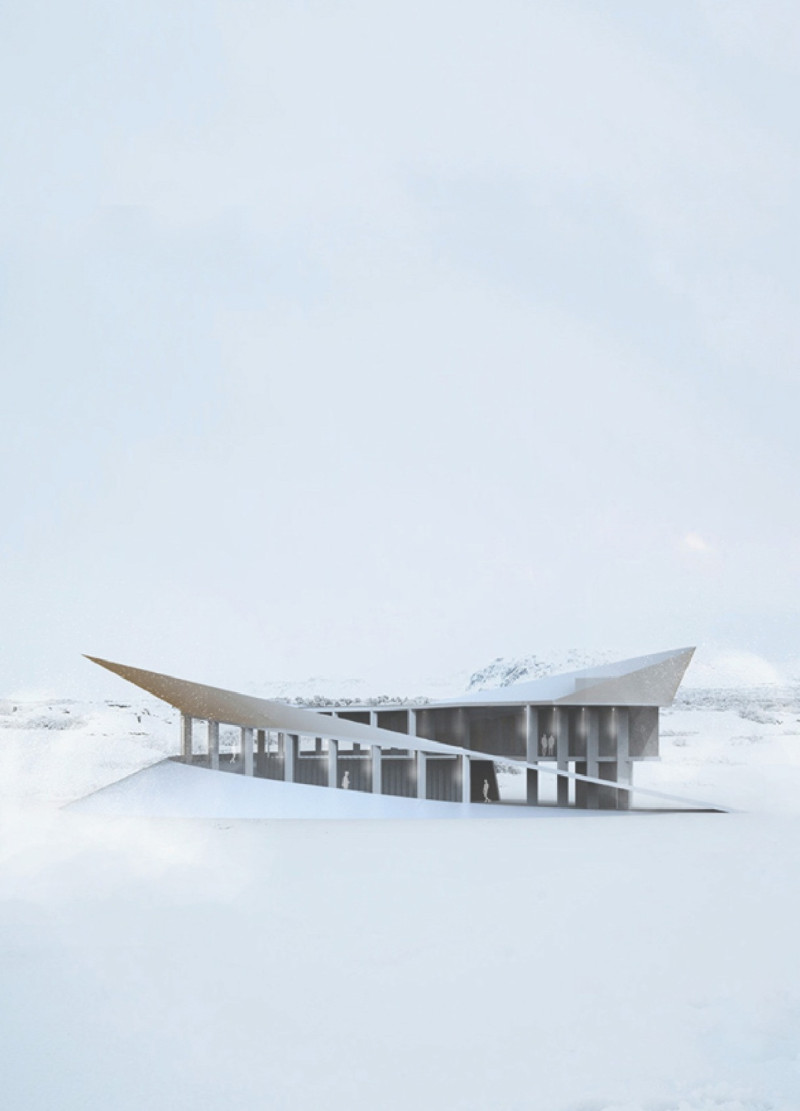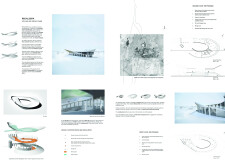5 key facts about this project
## Overview
The Recaldera ski snow cabin is located in Iceland's distinctive landscapes, designed to blend with the natural environment while catering to outdoor enthusiasts. The project emphasizes a connection between architecture and the surrounding terrain, reflecting the geological features of the region. The design focuses on creating an engaging user experience in a context marked by challenging weather conditions.
## Spatial Strategy
The spatial organization of the Recaldera cabin promotes fluidity and interaction. The ground floor serves as the main entrance, providing access to essential facilities including equipment storage, changing rooms, and bathrooms, while an outdoor terrace establishes a direct link to the ski slopes. On the first floor, the lounge and dining area facilitate social gatherings, enhanced by expansive views of the landscape. The layout enables a seamless transition between indoor and outdoor spaces, encouraging exploration and connectivity.
### Structural and Material Considerations
The project employs a diverse range of materials, selected for both aesthetic and functional purposes. Concrete provides durability against harsh weather, while glass enhances transparency, allowing for unobstructed views. Steel is utilized in the structural framework to support the building’s sculptural form, complemented by wooden finishes that add warmth to the interiors. Natural stone elements were also incorporated to resonate with the geological characteristics of the site. This careful selection of materials reinforces the design's commitment to sustainability, integrating locally-sourced components and energy-efficient systems.
Overall, the Recaldera cabin presents a coherent architectural solution that addresses both ecological sensitivity and user needs, achieved through innovative structural techniques and thoughtful spatial organization.



















































