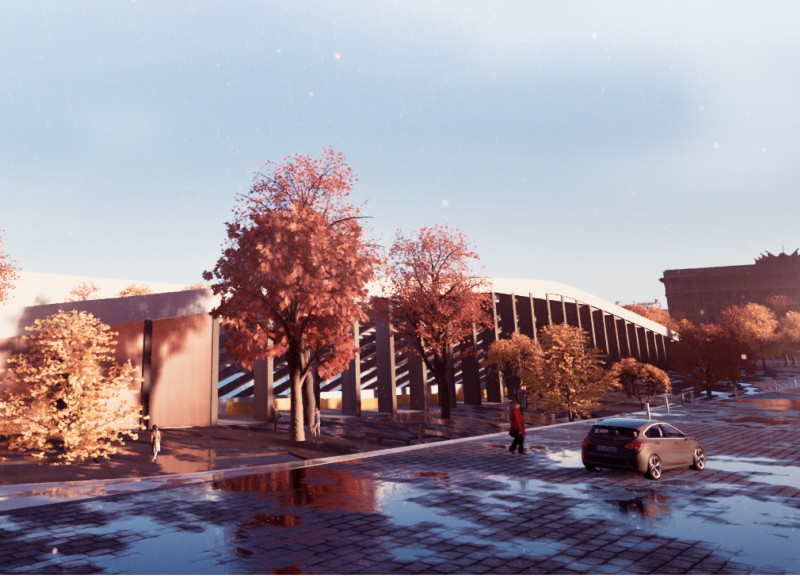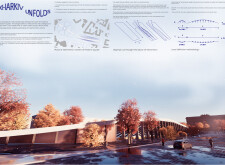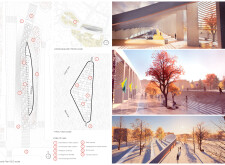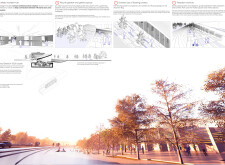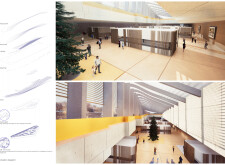5 key facts about this project
## Project Overview
The "Kharkiv Unfolds" initiative is centered around the redevelopment of Freedom Square in Kharkiv, aimed at enhancing urban vitality through the integration of underground market spaces with an inviting public plaza. Strategically located at key transportation and activity junctions within the city, the project promotes urban engagement and sociocultural interaction, aligning with the intent to revitalize public space and improve connectivity for residents and visitors alike.
### Spatial Connectivity
Key to the project is a layout that prioritizes pedestrian movement through a sequence of interconnected plazas and pathways. This spatial strategy facilitates not only physical connectivity but also fosters a sense of community by encouraging gatherings and interactive experiences. Central to this design is the creation of a modern agora, serving as a hub for civic discourse and cultural expression, alongside an underground market that enhances service offerings and integrates commercial activities directly into the urban fabric.
### Material Selection
The material choices for "Kharkiv Unfolds" are a careful consideration of aesthetics, practicality, and sustainability. Concrete is employed for structural elements and flooring, ensuring durability while providing a contemporary appearance. The inclusion of double glass panels enhances natural lighting and thermal control, while flooring pavers—designed to reflect the Ukrainian flag—add a dynamic sensory experience through varied sizes and textures. Complementing these elements, wooden components introduce warmth to gathering spaces, and steel structures offer visual stability and modernity, all contributing to a cohesive and inviting environment.


