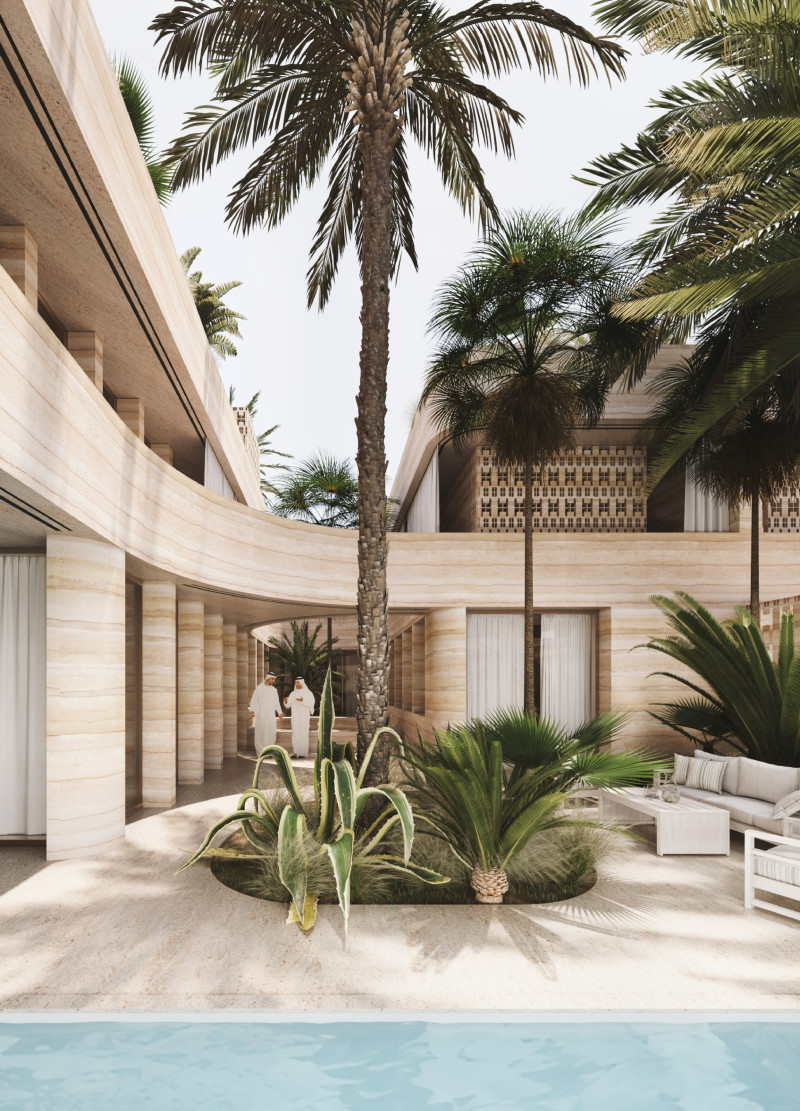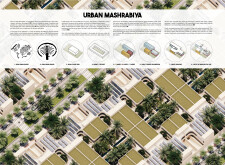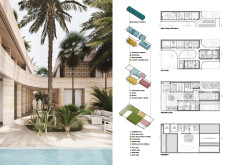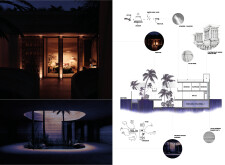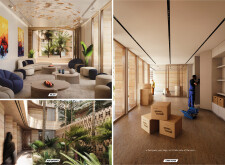5 key facts about this project
## Overview
The Urban Mashrabiya project is located in Dubai, addressing the unique challenges posed by the local climate and urban context. The design draws inspiration from traditional Islamic architecture, particularly the mashrabiya, a feature known for its capacity to provide ventilation, shade, and privacy. The intent is to create a residential framework that reflects cultural values while integrating modern sustainability practices, thereby establishing a functional and aesthetically relevant living environment.
## Spatial Organization and Community Integration
The layout employs a grid-based organization reminiscent of traditional urban patterns in Dubai, with a focus on both private and communal spaces. Each residential unit is equipped with private courtyards, designed to offer seclusion while enhancing natural ventilation through shaded architectural elements. Community amenities such as shared gardens and recreational areas aim to foster social interaction among residents, promoting a sense of community within a dense urban setting. The incorporation of curvilinear forms throughout the design is intended to facilitate airflow, enhancing comfort and livability.
## Material Selection and Environmental Responsibility
A deliberate selection of materials is central to the project, with locally sourced stone providing durability and natural insulation in response to the climate. Glass elements enhance natural lighting and create a visual connection between indoor and outdoor environments, while wood adds warmth and tactile quality to interior spaces. The project incorporates sustainable materials, including solar panels for energy generation and advanced water management systems. Passive cooling techniques, rainwater harvesting, and solar energy use underscore a commitment to reducing environmental impact, thereby ensuring a resilient response to the region's climatic conditions.


